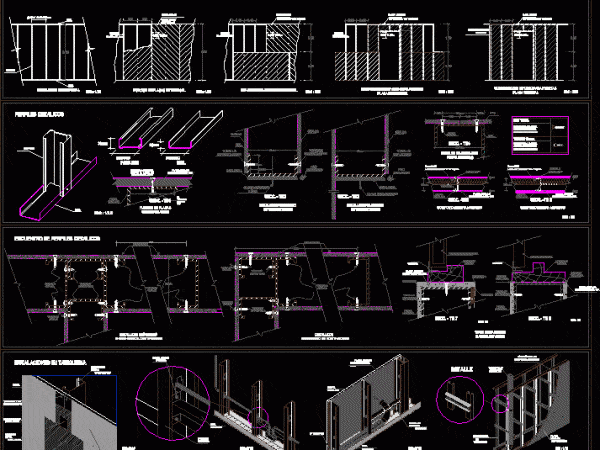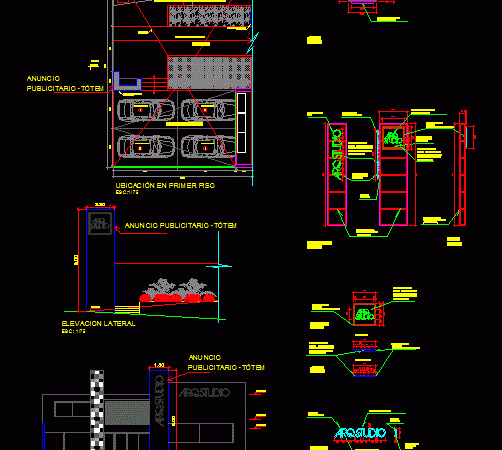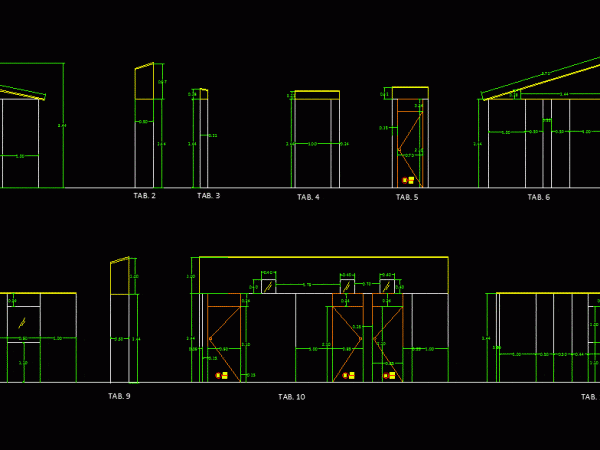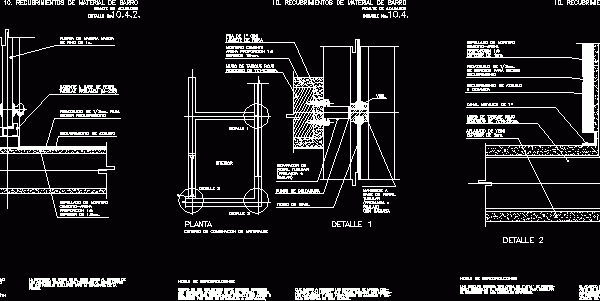
Tabiqueria Drywall DWG Detail for AutoCAD
Structural details drywall, partition walls, doorways union power windows Drawing labels, details, and other text information extracted from the CAD file (Translated from Spanish): partner, rail, partner, gyplac plate, rail,…




