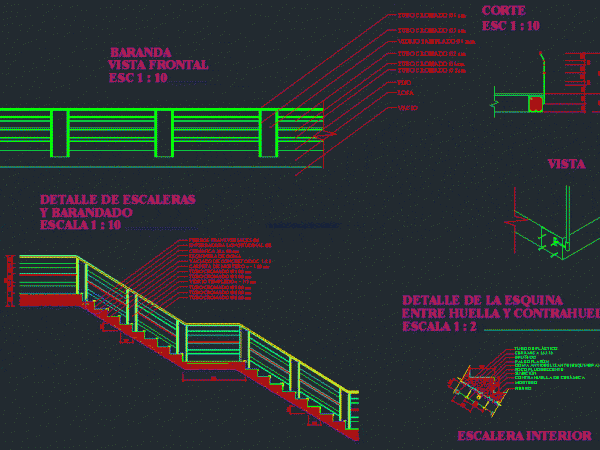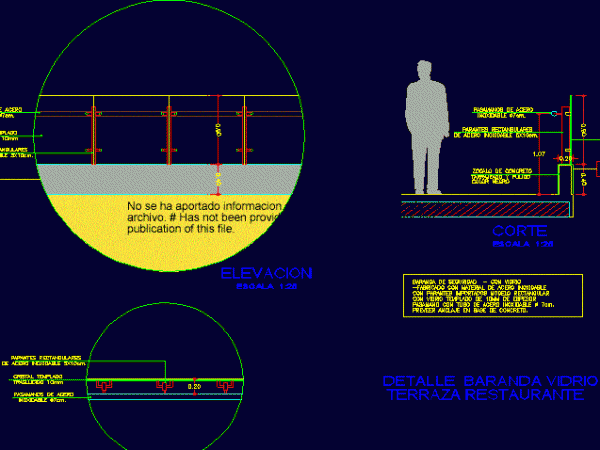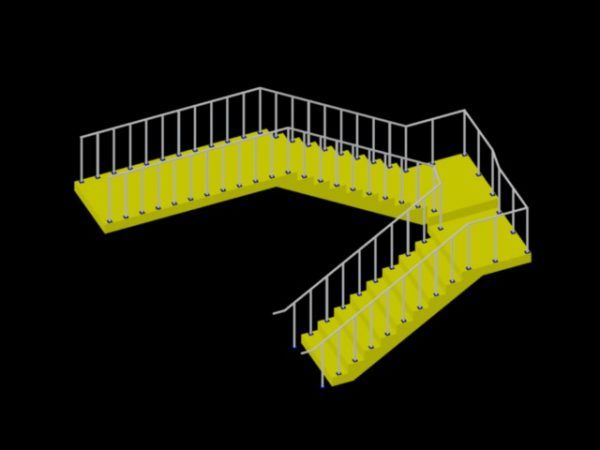
Construction Detail Stairs DWG Detail for AutoCAD
Construction detail of a stairway with handrails proposal Drawing labels, details, and other text information extracted from the CAD file (Translated from Spanish): stairs detail, scale, cross irons, longitudinal, ceramic…




