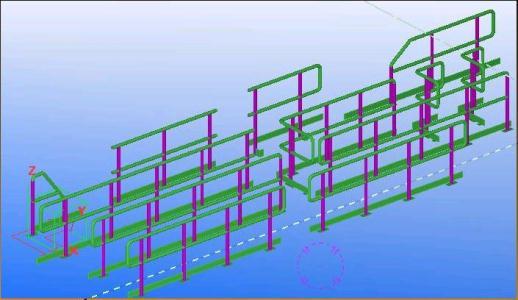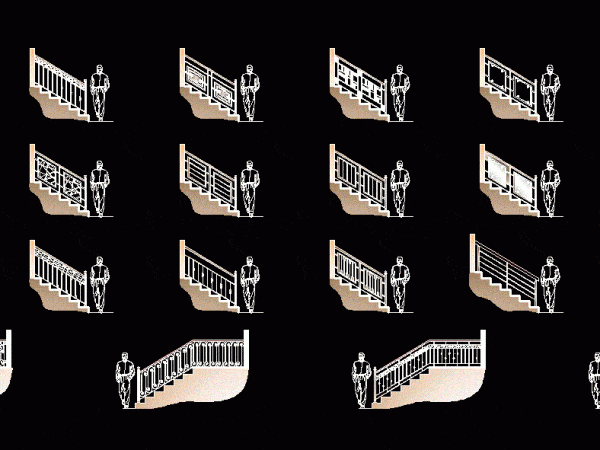
Handrails And Staircases DWG Block for AutoCAD
workshop is a flat railing and stairs Drawing labels, details, and other text information extracted from the CAD file (Translated from Spanish): Taurus, construction company, Expansion bolt, tempered glass, Esp.,…




