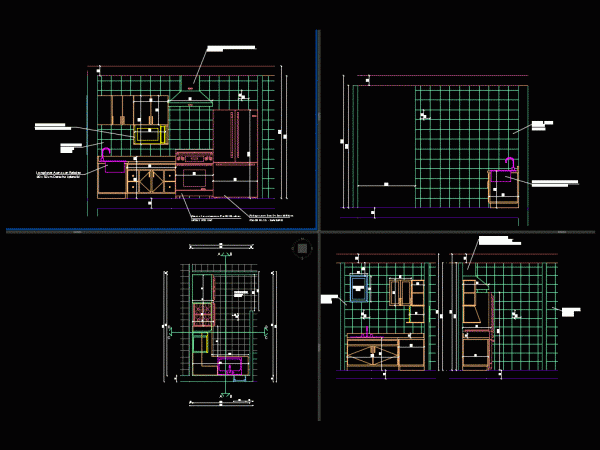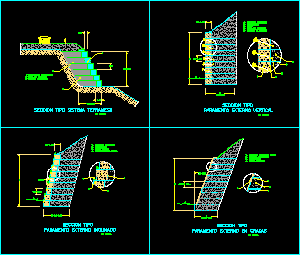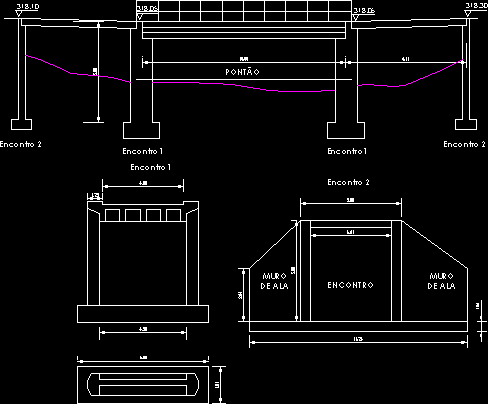
Details Kitchen DWG Full Project for AutoCAD
This project contains: 1 Plamta kitchen furnished and their respective levels 4 cuts with their respective heights furnished and specifications of the devices with their respective levels Drawing labels, details,…




