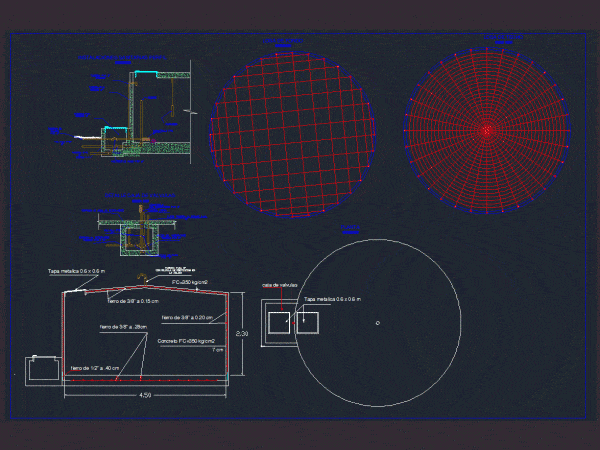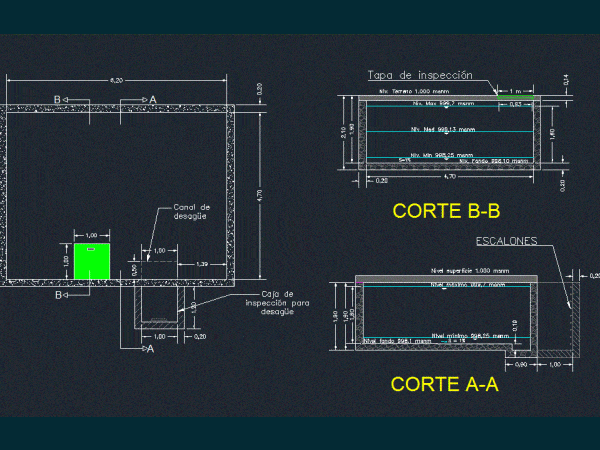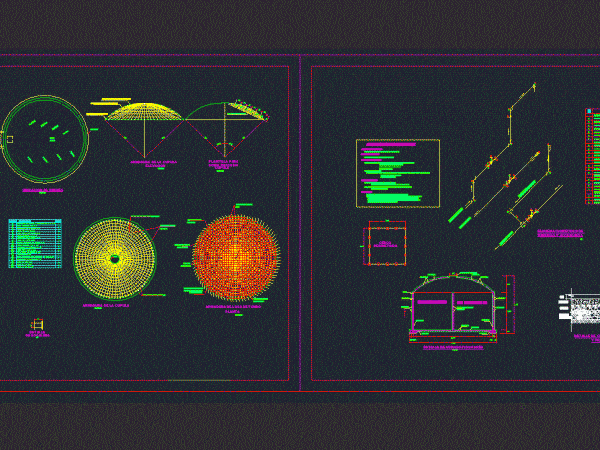
Reservoir Ferrocement DWG Plan for AutoCAD
Is a plane of 20 m3. Plan – Section – Details Drawing labels, details, and other text information extracted from the CAD file (Translated from Spanish): Vertical agreements, Slab ceiling,…

Is a plane of 20 m3. Plan – Section – Details Drawing labels, details, and other text information extracted from the CAD file (Translated from Spanish): Vertical agreements, Slab ceiling,…

Water Storage Tank. Plan – Section Drawing labels, details, and other text information extracted from the CAD file (Translated from Spanish): Niv Max msnm, Niv Med msnm, Niv Min., Niv…

Tank Water Distribution; 40 Mts3 capacity; Stone masonry materials. Contains plant and Cortes; very nice touch. exclusively for real projects . Drawing labels, details, and other text information extracted from…

DETAIL OF A RESERVOIR FOR 25 M3 OF DRINKING WATER SYSTEM OF THE TOWN OF Querocoto – CJAMARCA – PERU Drawing labels, details, and other text information extracted from the…

