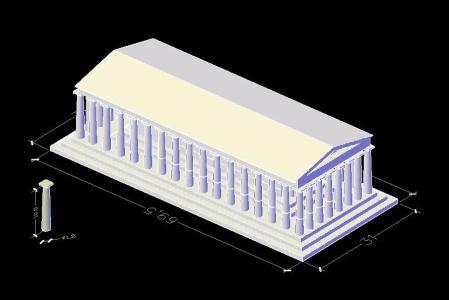
Parthenon 3D DWG Plan for AutoCAD
Parthenon 3D is created by layers to disassemble for parts and also to see the inside of the elevation; sections; isometries and plan views and ceilings; very practical for students…

Parthenon 3D is created by layers to disassemble for parts and also to see the inside of the elevation; sections; isometries and plan views and ceilings; very practical for students…

THIS FILE IS FOR THOSE STUDENTS HAVE TO ARCHITECTURE EXHIBIT IN ANY COLUMN HISTORY OF ARCHITECTURE Drawing labels, details, and other text information extracted from the CAD file: plan view,…

Skyline, with balconies, doors, covers, part of the history of Trujillo, in detail, wrought fierreria Language N/A Drawing Type Detail Category City Plans Additional Screenshots File Type dwg Materials Measurement…

Map containing location of parking on the perimeter of the History Center of the City of Queretaro, with names and addresses capacity drawers. Drawing labels, details, and other text information…

architectural plan of the historic center of the city of Merida Yucatan Drawing labels, details, and other text information extracted from the CAD file: escala gráfica, esc:, centro histórico, ciudad…

