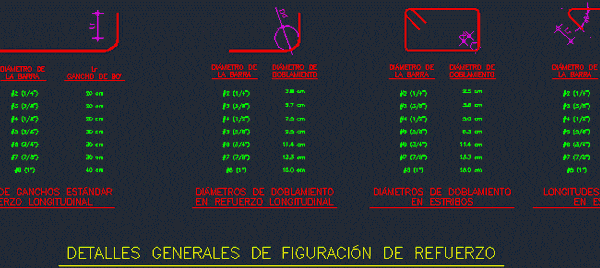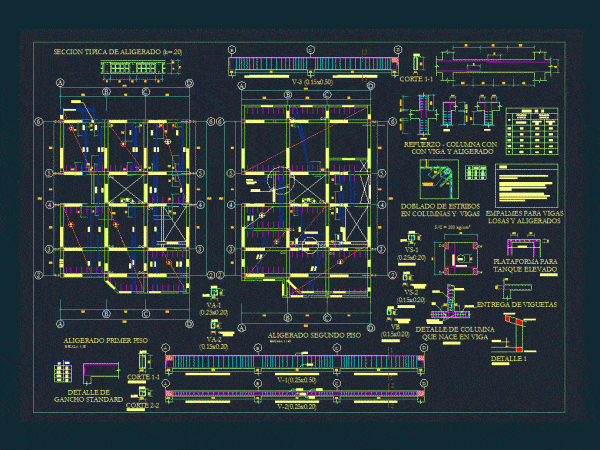
Portal, Reinforced Concete And Iron Beams DWG Detail for AutoCAD
We present a simple beam with hook curves to optimize the length of the irons. Also shows a portico with its irons detail Drawing labels, details, and other text information…

We present a simple beam with hook curves to optimize the length of the irons. Also shows a portico with its irons detail Drawing labels, details, and other text information…

DETAILS GENERAL REINFORCEMENT FIGUARACIÓN. DESCRIPTION BY HOOK NSR – 10 Drawing labels, details, and other text information extracted from the CAD file (Translated from Spanish): the bar, diameter of, hook…

Plane containing lightened lightened FIRST FLOOR AND SECOND FLOOR; DETAIL STANDARD HOOK; DELIVERY VIGUETAS; BENT stirrups; BEAM JOINTS; PLATFORM FOR HIGH TANK; COLUMN DETAIL BORN IN BEAM; STRENGTHENING BEAM AND…

Pulley with hook – Views – Video extension Drawing labels, details, and other text information extracted from the CAD file (Translated from Spanish): spring pin, two-legged pin, hexagonal slotted nut…

Hook – View Drawing labels, details, and other text information extracted from the CAD file (Translated from Spanish): date, dib., material, toler., esc., apr., rev., cedit, course, flange, sheet nº,…
