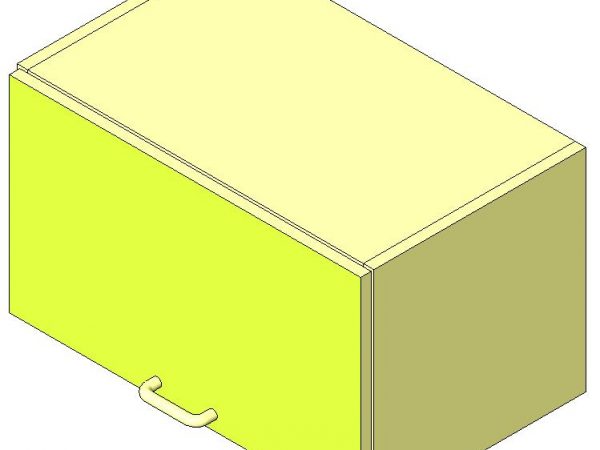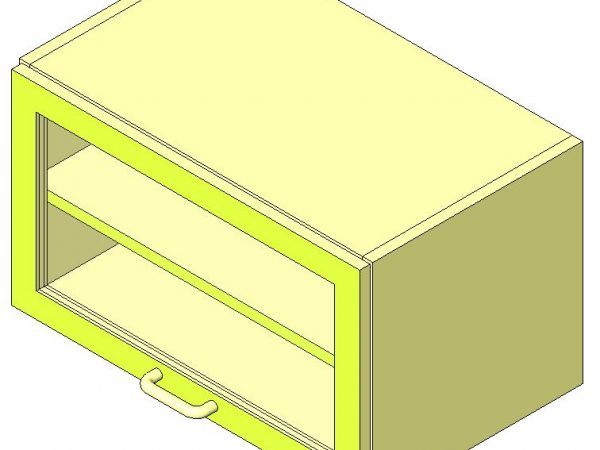
Horizontal Condominium DWG Full Project for AutoCAD
This project was planned in the area near the national highway which is a horizontal condominium with 4 types of houses, 12 types of facades with security gate access, wide…

This project was planned in the area near the national highway which is a horizontal condominium with 4 types of houses, 12 types of facades with security gate access, wide…

Furniture Kitchen 3D High Basic Horizontal 1 door Language English Drawing Type Model Category Furniture & Appliances Additional Screenshots File Type dwg Materials Measurement Units Metric Footprint Area Building Features…

Furniture Kitchen 3D High Basic Horizontal Glass 1 Door Language English Drawing Type Model Category Furniture & Appliances Additional Screenshots File Type dwg Materials Glass Measurement Units Metric Footprint Area…

Refrigerator Fridge 3D Generic 2 Door Freezer Drawer Horizontal Under most Language English Drawing Type Model Category Furniture & Appliances Additional Screenshots File Type dwg Materials Measurement Units Metric Footprint…
Road signaling intersection Periferico Norte and Vallejo street with respective simbologies Drawing labels, details, and other text information extracted from the CAD file (Translated from Spanish): maxima, step, yield, marcaseninterseccio…
