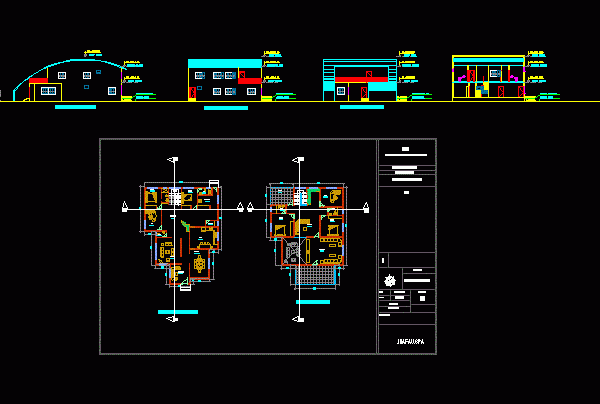
House Of 2 Levels, Sections And Elevations DWG Section for AutoCAD
House2levels With sections and elevations . Drawing labels, details, and other text information extracted from the CAD file (Translated from Spanish): footings, height, long, width, foundations, flooring, filling, false floor,…




