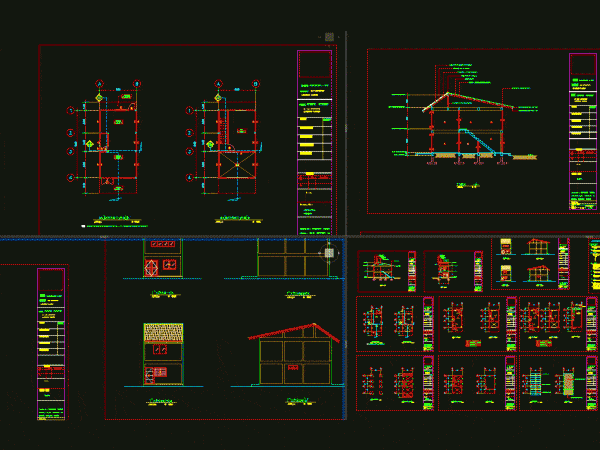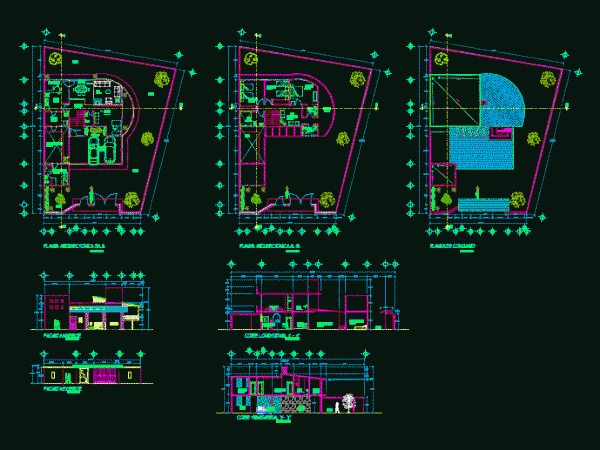
Home Room Two Floors; Minimalist Design DWG Section for AutoCAD
Plants – sections – facades – foundation – structure – electrical installation Drawing labels, details, and other text information extracted from the CAD file (Translated from Spanish): green area, garage,…




