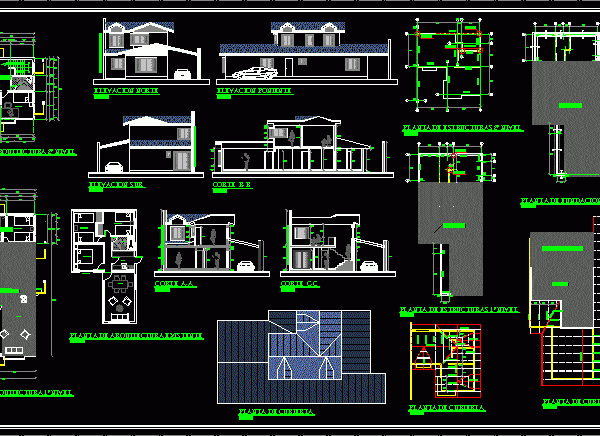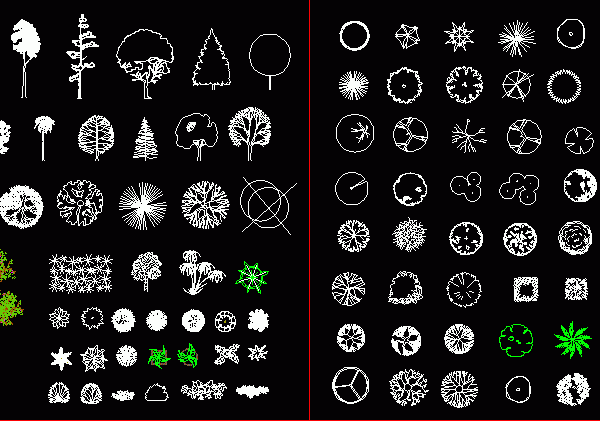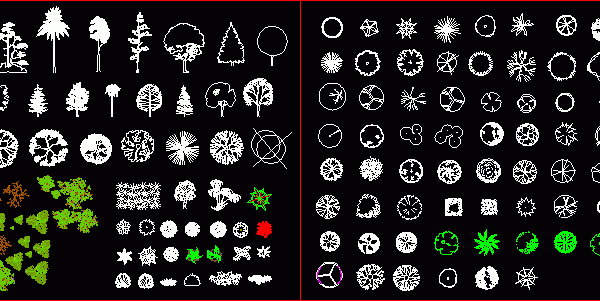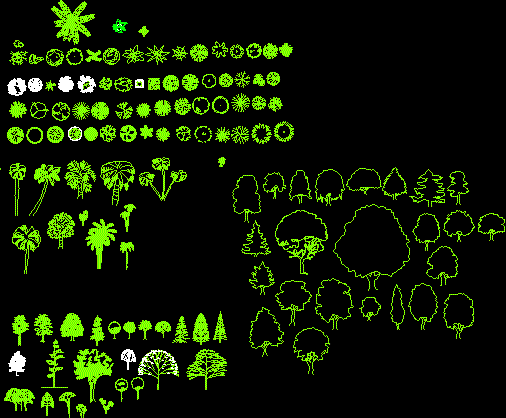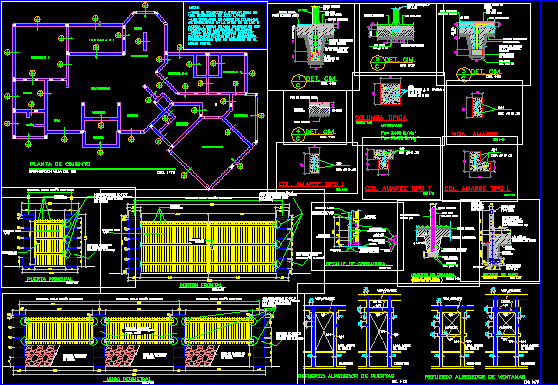
Route Of Residence DWG Plan for AutoCAD
These plans contain ARQUITECTONICAPLANTA CIMIENTOSPLANTA PLANTS CEILING, PLANT PLOMERIAPLANTA ELEVACIONES SECCIONES ELECTRICITY AND ELEVATIONS INLAND … ALL ITS PLANTS WITH DETAILS AND DIMENSIONS. Drawing labels, details, and other text information…

