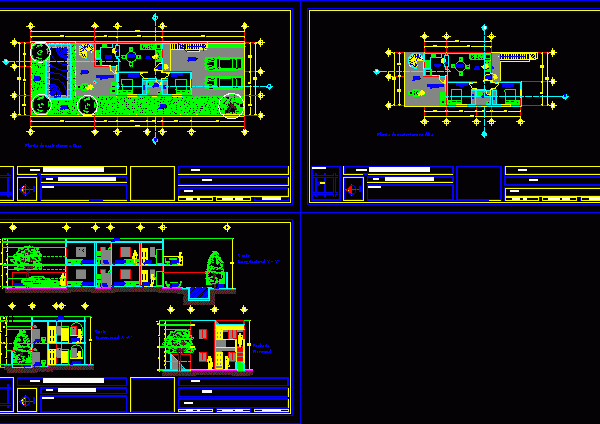
2 Storeys Duplex Twin House 2D DWG Full Project For AutoCAD
2 storeys twin house/duplex. Each unit consist of 2 en-suite bedrooms, kitchen, living and dining room. The design feature a separate garage for each unit, and using fire place/chimney. The drawings consist…



