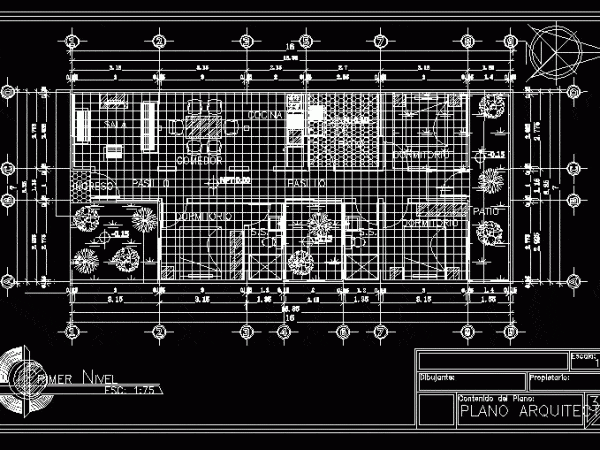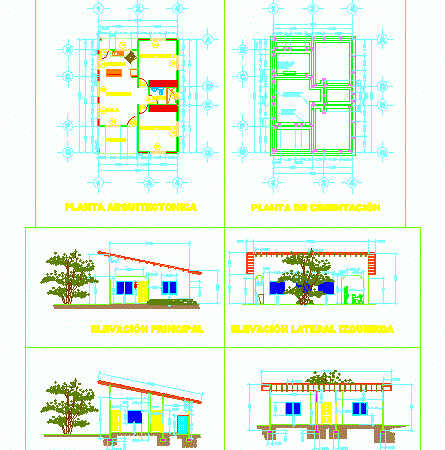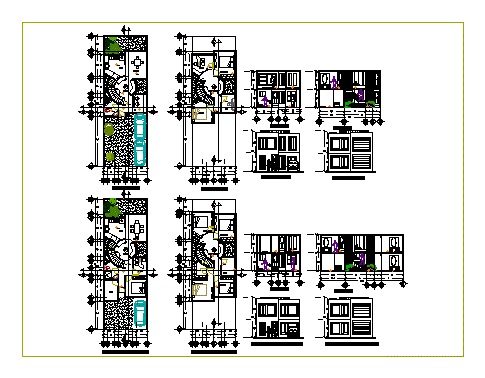
House 16 X 7mts DWG Block for AutoCAD
Design a house 16 meters by 7 meters low income Drawing labels, details, and other text information extracted from the CAD file (Translated from Spanish): dining room, living room, kitchen,…

Design a house 16 meters by 7 meters low income Drawing labels, details, and other text information extracted from the CAD file (Translated from Spanish): dining room, living room, kitchen,…

Plans Single Family distribution of income existing store with common passage, with 2 levels. Drawing labels, details, and other text information extracted from the CAD file (Translated from Spanish): lube…

House Housing for low-income people and consists of two bedrooms, a bathroom, living room, kitchen and dining room. two facades and two cuts as well as the architectural plan. Drawing…

SOCIAL HOUSING INTEREST, WITH OPTIONS EXTENSION AND IMPROVEMENT OF LOCAL. PLANTS – CORTES – VIEW Drawing labels, details, and other text information extracted from the CAD file (Translated from Spanish):…

INCOME HOUSING – plants – sections – views – details Drawing labels, details, and other text information extracted from the CAD file (Translated from Spanish): alcove, living room, kitchen, wc,…
