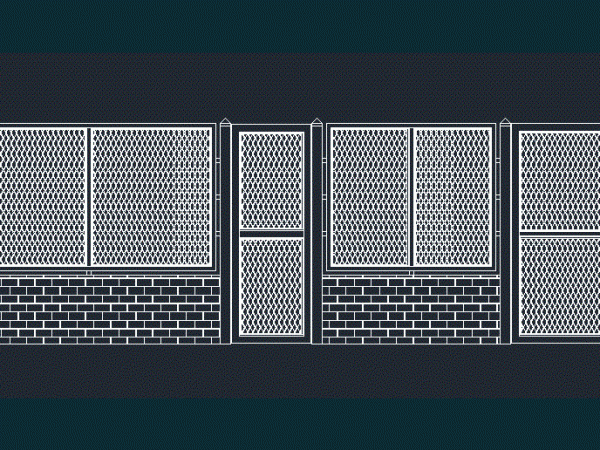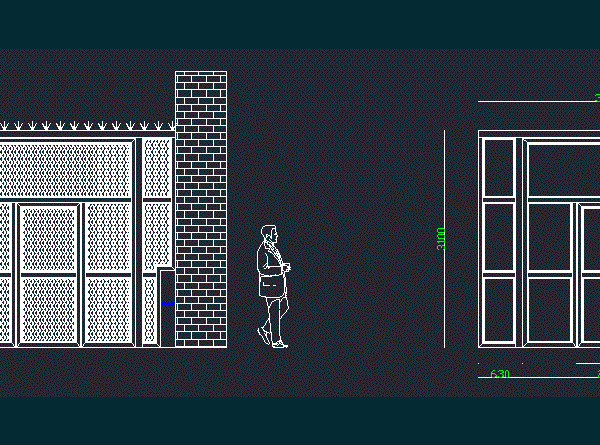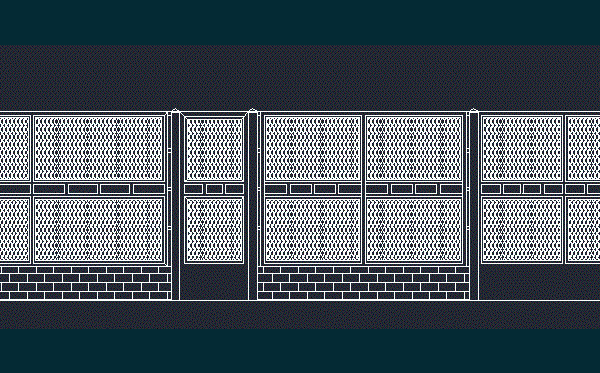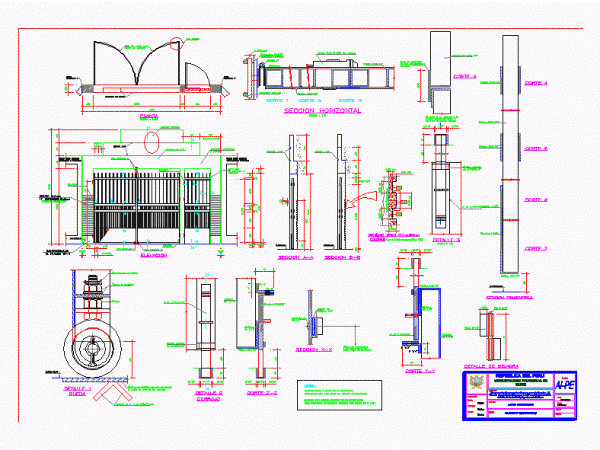
Porton Front DWG Block for AutoCAD
Grills protection for front of house with expanded metal and structural pipes Drawing labels, details, and other text information extracted from the CAD file (Translated from Spanish): front view Raw…

Grills protection for front of house with expanded metal and structural pipes Drawing labels, details, and other text information extracted from the CAD file (Translated from Spanish): front view Raw…

Porton entrance halls departments Raw text data extracted from CAD file: Language English Drawing Type Block Category Doors & Windows Additional Screenshots File Type dwg Materials Measurement Units Metric Footprint…

4 openings artistic designs contruidos structural pipes; iron solid round 1/2 inch perforated door . Raw text data extracted from CAD file: Language English Drawing Type Block Category Doors &…

Lattices corrediso front gate house built in structural pipe and expanded metal Drawing labels, details, and other text information extracted from the CAD file (Translated from Spanish): View of door,…

PLANT – CORTE – INCOME DETAILS GATE SCHOOL Drawing labels, details, and other text information extracted from the CAD file (Translated from Spanish): arq humberto reyes t., arq., national institute…
