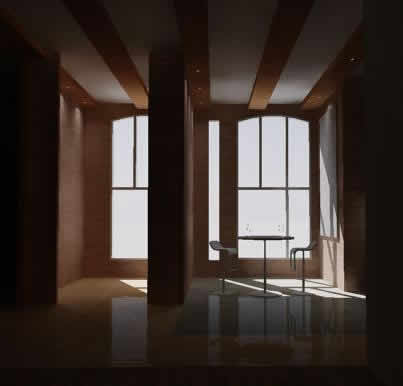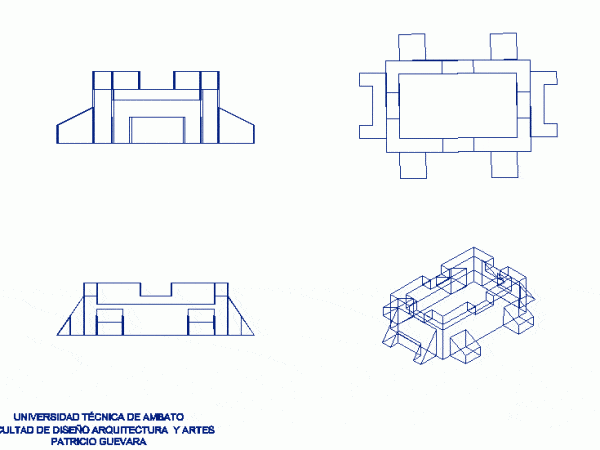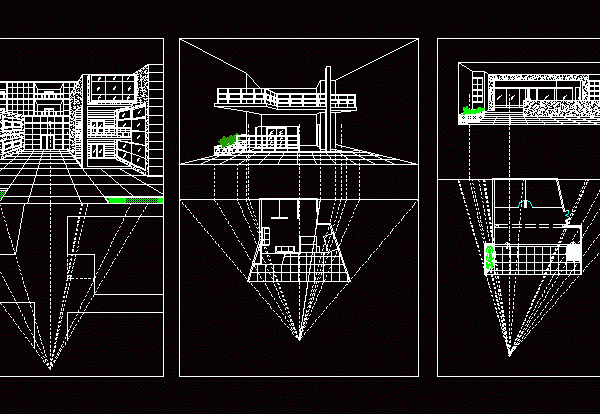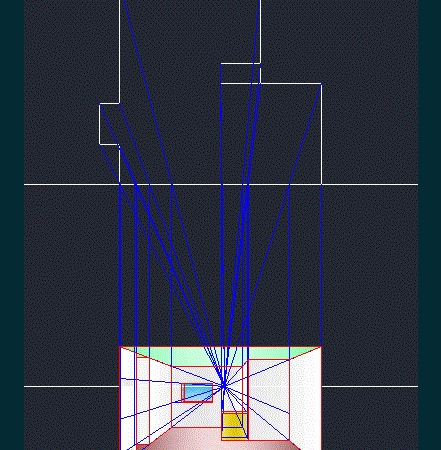
Housing 3D DWG Model for AutoCAD
Housing 3D with lighting interior and exterior Drawing labels, details, and other text information extracted from the CAD file: brown brick, dark olive matte, glass, purple metal, tile graygranite, bar…

Housing 3D with lighting interior and exterior Drawing labels, details, and other text information extracted from the CAD file: brown brick, dark olive matte, glass, purple metal, tile graygranite, bar…

CONFIGURATION LAMP AND EXTERIOR LIGHT – INTERIOR AND EXTERIOR LIGHT ready to render Language N/A Drawing Type Block Category Drawing with Autocad Additional Screenshots File Type dwg Materials Measurement Units…

MODEL BÁSI 3D Drawing labels, details, and other text information extracted from the CAD file (Translated from Spanish): Technical university of ambato faculty of design architecture arts patricio guevara Raw…

External INTERIOR AND EXTERIOR PERSPECTIVE HOW TO DRAW WITH TWO OR THREE POINTS POINTS LEAK Drawing labels, details, and other text information extracted from the CAD file (Translated from Spanish):…

The perspective of an interior in a room Drawing labels, details, and other text information extracted from the CAD file (Translated from French): Design by: morning hasani Raw text data…

