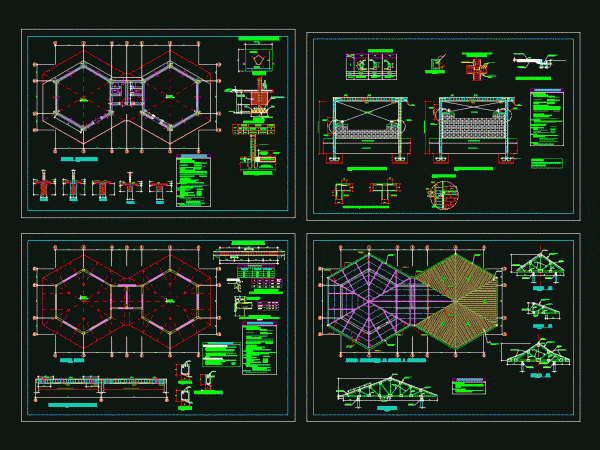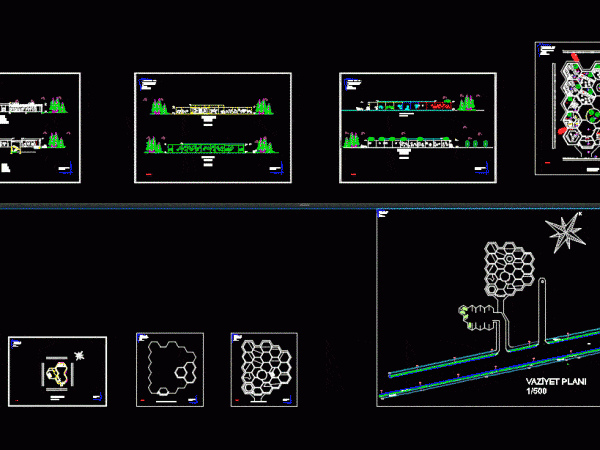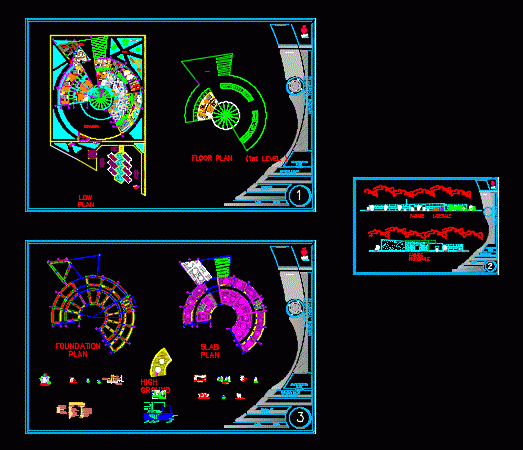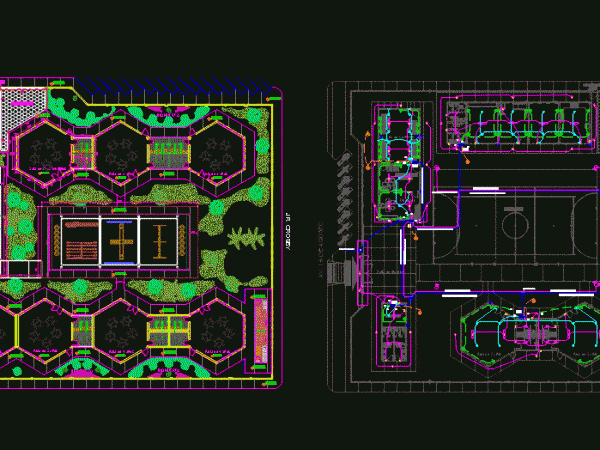
First College DWG Plan for AutoCAD
Architectural plans; PLANNING STRUCTURES; ELECTRICAL INSTALLATIONS; HEALTH AND DETAILS Drawing labels, details, and other text information extracted from the CAD file (Translated from Spanish): bedroom, cement floor, burnished polished colored…




