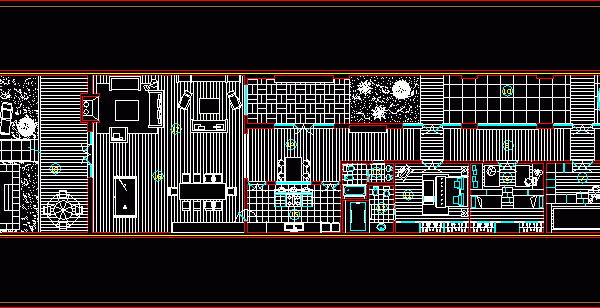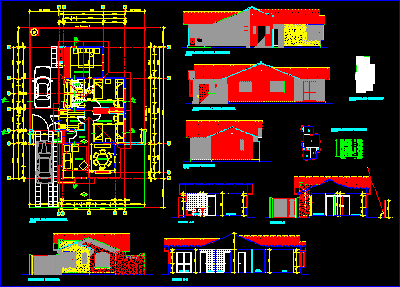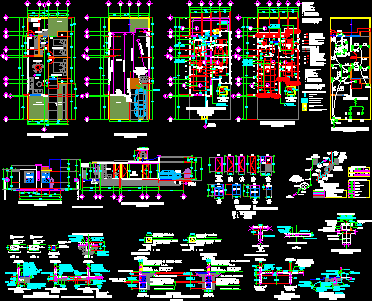
Single Storey House With Working Offices Gallery Type 2D DWG Plan For AutoCAD
A single storey large house plan with working offices/studios/spaces. The design offers reception, studios, bedrooms, bathroom, dining room, living room, billiard table, kitchen, patio, swimming pool, garden, and garage. The drawings consist…




