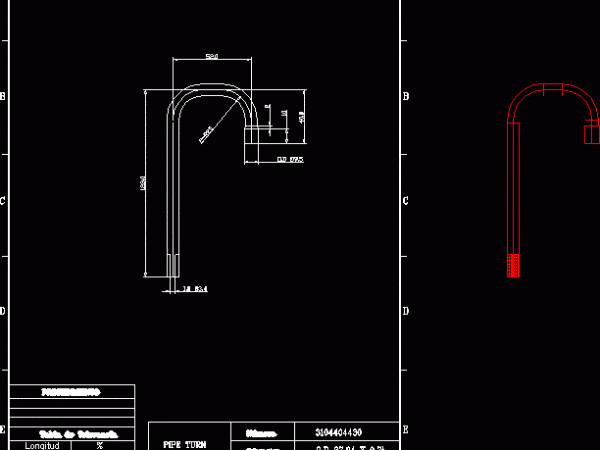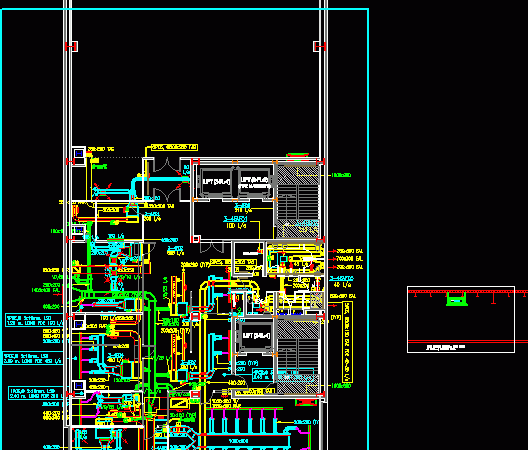
Isometric Frost Water Pipe DWG Block for AutoCAD
Isometric frost water pipe Drawing labels, details, and other text information extracted from the CAD file (Translated from Spanish): Reduce, Asc, Pipe of, Reduce, Reduce, Reduce, Pipe of, Pipe of,…

Isometric frost water pipe Drawing labels, details, and other text information extracted from the CAD file (Translated from Spanish): Reduce, Asc, Pipe of, Reduce, Reduce, Reduce, Pipe of, Pipe of,…

PIPE TURN 3D Drawing labels, details, and other text information extracted from the CAD file (Translated from Spanish): O d, I.d, O d, I.d, angle, Tolerance table, length, Out door,…

Rush machines and ductos Drawing labels, details, and other text information extracted from the CAD file: mxb, flt, coil, access, opp., coil, hand, fan, vfd, comfort controller, ahu, pcm Raw…

This is the layout of ac duct of an interior space that demonstrate the cool air outlet position; return air grill position etc. Drawing labels, details, and other text information…

Installation conditioning air in 2 plants of building-Secretary of student affairs Drawing labels, details, and other text information extracted from the CAD file: r.i., r.i., r.i., r.i., r.i., r.i., r.i.,…
