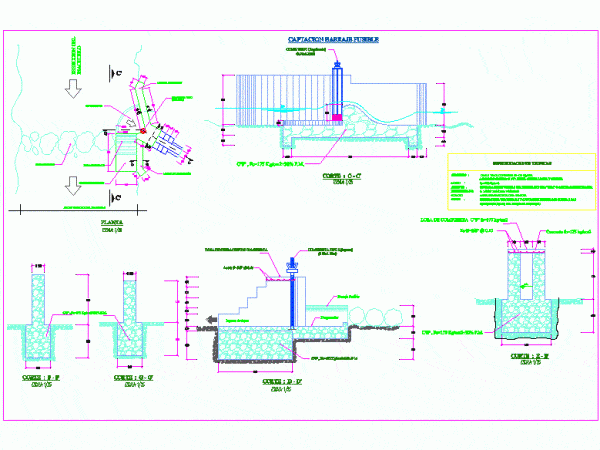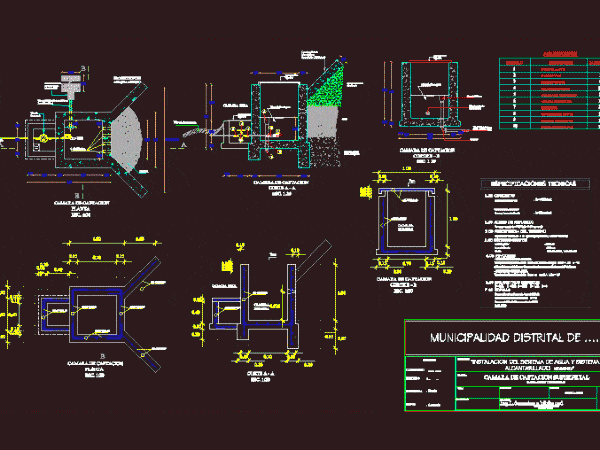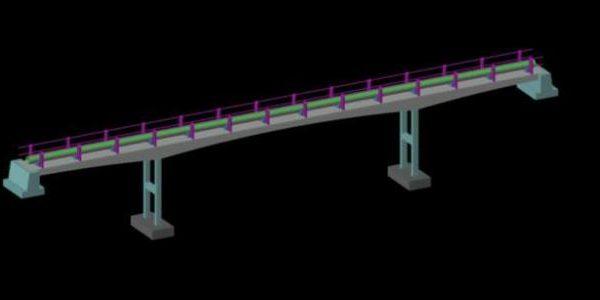
Feedback Ancon DWG Plan for AutoCAD
FLOOR PLANS; CUTS AND DEFINED STRUCTURE DETAILS Drawing labels, details, and other text information extracted from the CAD file (Translated from Spanish): Variable min. M., Type damper, Tax exporter, Fissile…

FLOOR PLANS; CUTS AND DEFINED STRUCTURE DETAILS Drawing labels, details, and other text information extracted from the CAD file (Translated from Spanish): Variable min. M., Type damper, Tax exporter, Fissile…

Structure for spring catchment surface slope. Drawing labels, details, and other text information extracted from the CAD file (Translated from Spanish): Datum elev, variable, Capture camera, plant, Esc., Dry camera,…

Aqueduct 40m three-dimensional structure. Language N/A Drawing Type Block Category Water Sewage & Electricity Infrastructure Additional Screenshots File Type dwg Materials Measurement Units Footprint Area Building Features Tags aqueduct, autocad,…

Details – specification – sizing – Construction cuts Drawing labels, details, and other text information extracted from the CAD file (Translated from Spanish): Care, Propose, Cosiness, Propose, Care, Deza, Ddc,…

General Planimetria – distribution – Details Drawing labels, details, and other text information extracted from the CAD file (Translated from Spanish): Topographic plant of new streets, Topographical plant of new…
