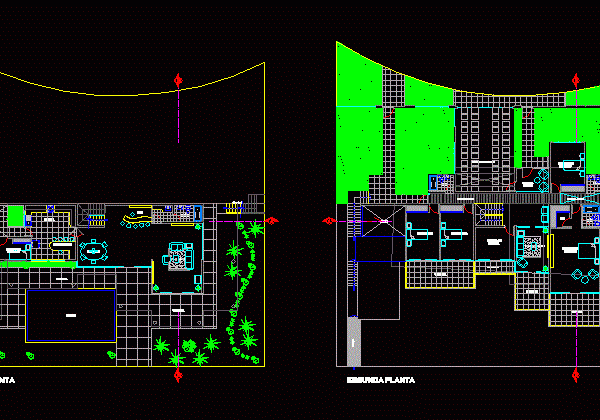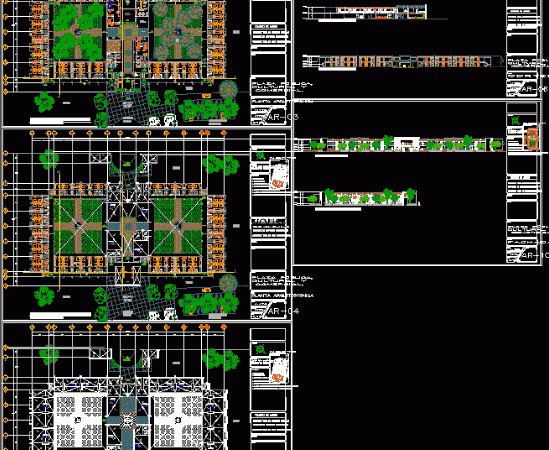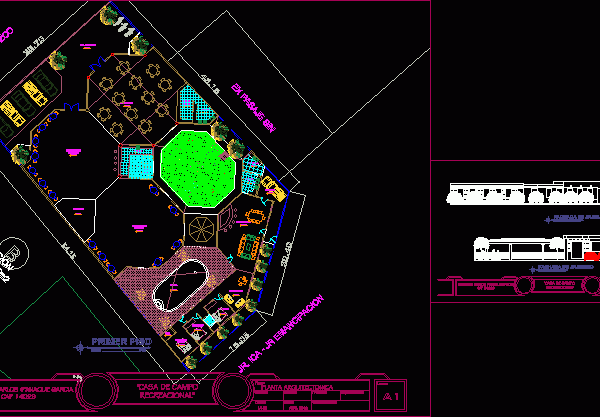
Beach House 2D DWG Design Block for AutoCAD
This is the design of a house on the beach that has two levels, living room, dining room, bar, kitchen, room for the service staff, internal courtyard, laundry, storage, pool,…

This is the design of a house on the beach that has two levels, living room, dining room, bar, kitchen, room for the service staff, internal courtyard, laundry, storage, pool,…

This is the design of a three star hotel that has eight floors, has reception, living room, kitchen, bar, restaurant, laundry, reading room, conference room, telephone booths, double bedrooms, single…

This is the design of a tourist complex that has restaurant, swimming pools, cafeteria, kitchen, wine cellar, children’s playground, refrigeration cellars, living room, building services, laundry, dressing rooms. This design includes…

This is the design of an Executive Hotel that has a central square, green areas, administrative offices, bathrooms, bar, tourist information offices, general services room, laundry, warehouse supplies, double bedrooms…

This is the design of an integral recreation center for family enjoyment, which has multipurpose room, restaurant, kitchen, playground, laundry, swimming pool, family bedrooms with private bathroom. This design includes…
