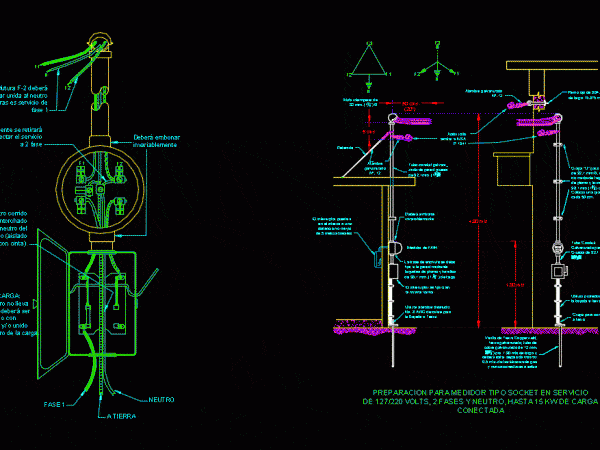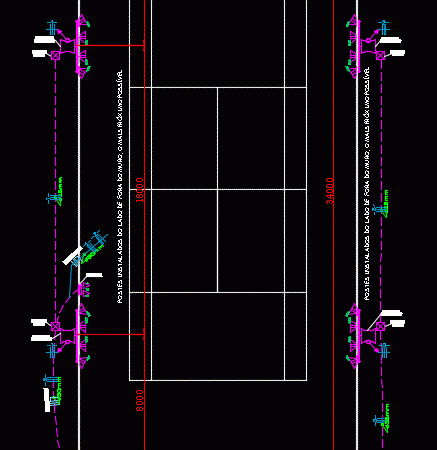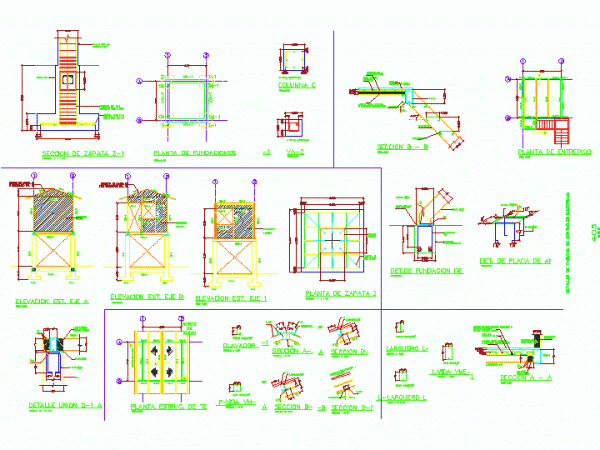
Electrical Connection DWG Detail for AutoCAD
Detail of a specific electrical connection; with meter. Drawing labels, details, and other text information extracted from the CAD file (Translated from Spanish): mts, The wall should be fixed by…

Detail of a specific electrical connection; with meter. Drawing labels, details, and other text information extracted from the CAD file (Translated from Spanish): mts, The wall should be fixed by…

Its a DWG file format of an Electrical Residential Lighting plan. The work Clearly describe the electrical layout for a residential plan. for beginers Clearly it will be understandable DWG…

Details – specification – sizing Drawing labels, details, and other text information extracted from the CAD file (Translated from Portuguese): Maria, bath, oven, oven, fryer, kitchen, circ., paredao, squash, pedestrian…

Box with plug for closed circuit television – Details – specifications – sizing – Construction cuts Drawing labels, details, and other text information extracted from the CAD file (Translated from…

PLANT; PROFILE AND CONSTRUCTION DETAILS OF ELECTRIC control house Drawing labels, details, and other text information extracted from the CAD file (Translated from Spanish): eave edge, scale, pedestal, anchors, box,…
