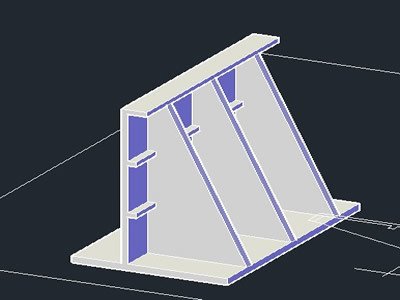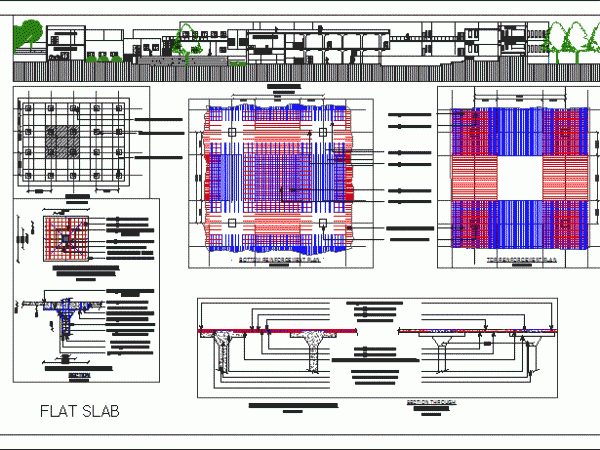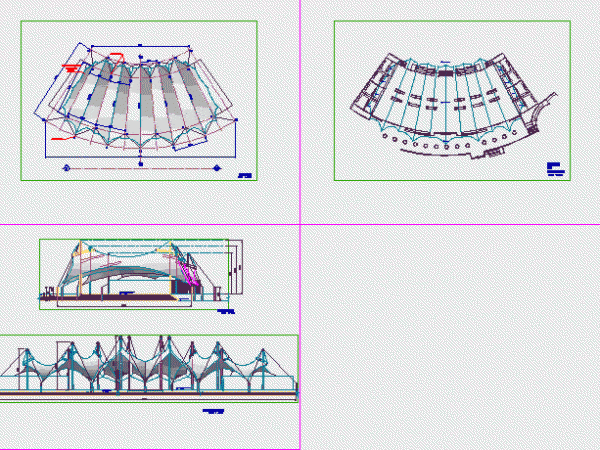
Concerte Reinforced Retaining Wall DWG Plan for AutoCAD
Several types of retaining wall; That can be used in several conditions ACCORDING to the type of the load Retained. and We Have the side view, elevation and the plan…

Several types of retaining wall; That can be used in several conditions ACCORDING to the type of the load Retained. and We Have the side view, elevation and the plan…

Flat slab, slab lower beam, Construction Mashroom, solid concrete floor without projecting hatches.Tambien site termed Mashroom Construction in India. The system is designed for heavy loads uniformly distributed superimposed, is…

Details – specifications – sizing – analysis of loading Drawing labels, details, and other text information extracted from the CAD file: room, bath room, lobby, room, bath room, lobby, room,…

Analysis of flat slab; with details of veins; and signaling their types Specifications ribs; armed and structural plant Type Flat slab with details – canted beams . slab sections; specifications…

This structure is taut design main feature is the presence of masts and other load bearing compression, this design is ideal for lighting large decks as the cables pulling the…
