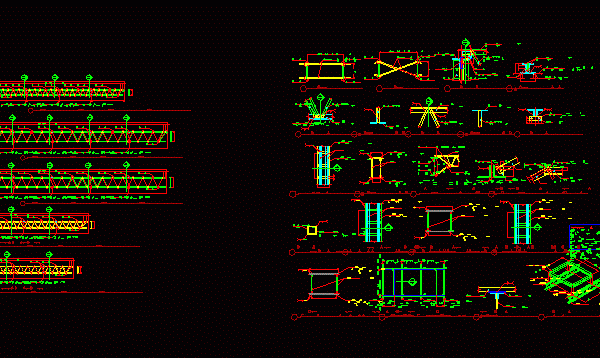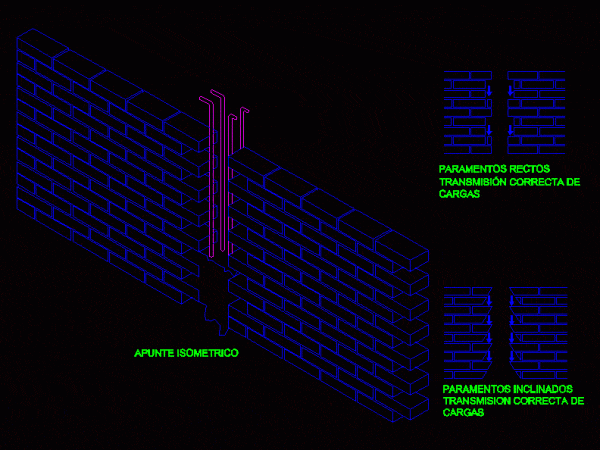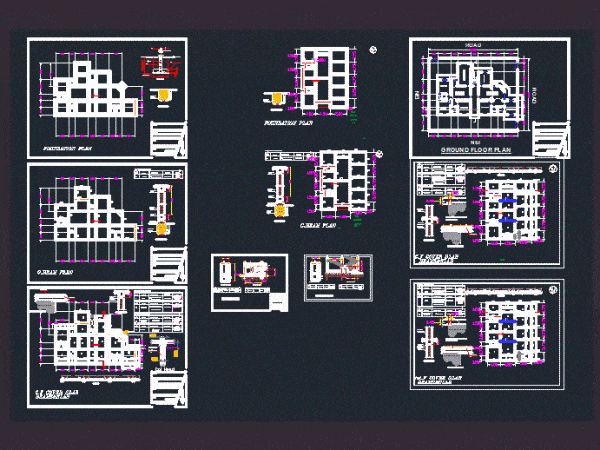
Section Townhouse DWG Section for AutoCAD
Section Constructive for a door and window Houses built with bearing walls made of brick with insulation. Specifications. Drawing labels, details, and other text information extracted from the CAD file…

Section Constructive for a door and window Houses built with bearing walls made of brick with insulation. Specifications. Drawing labels, details, and other text information extracted from the CAD file…

Joist System for winery designed for a total load of 100 kg/m2 (gravitational charges) For a wind speed of 155 Km / hr. The document includes cuts and structural details…

Detail of how to convey proper load on brick wall Drawing labels, details, and other text information extracted from the CAD file (Translated from Spanish): right faces correct transmission of…

Plane Structures of a Multi, complete with load and more specific details. Drawing labels, details, and other text information extracted from the CAD file (Translated from Spanish): seismic joint cm,…

load bearing FOUNDATION DETAILS Drawing labels, details, and other text information extracted from the CAD file: town, scale:, road, nei, road, nei, bath, bed room, m.bed room, bath, bed room,…
