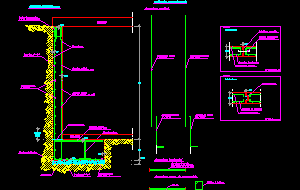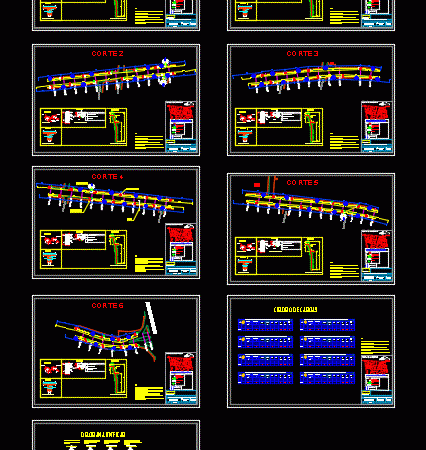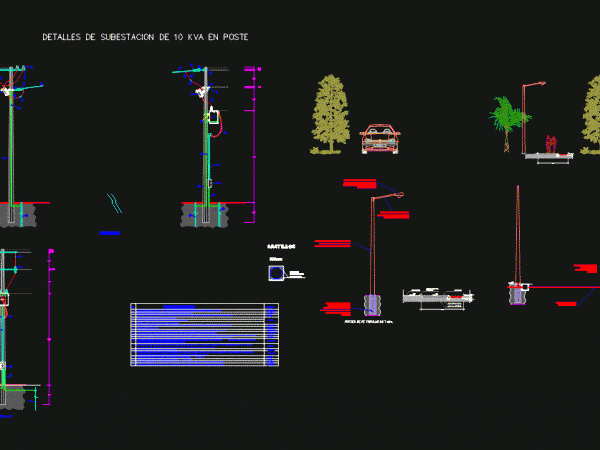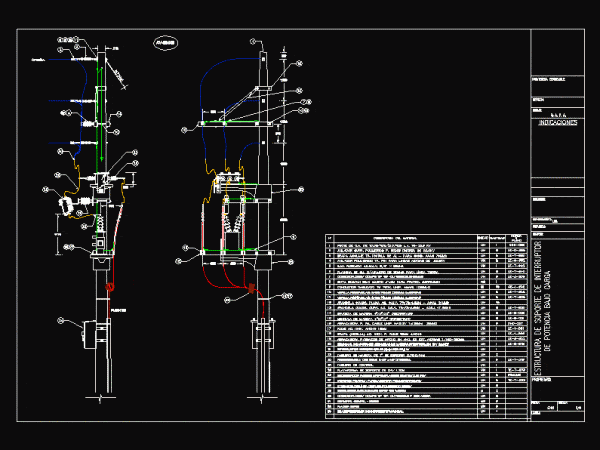
Wall Of Load DWG Detail for AutoCAD
Constructive detail of wall of load Drawing labels, details, and other text information extracted from the CAD file (Translated from Galician): Of anchor cm., Detail section, Separators, Vertical armor, Cast…

Constructive detail of wall of load Drawing labels, details, and other text information extracted from the CAD file (Translated from Galician): Of anchor cm., Detail section, Separators, Vertical armor, Cast…

Armed Concrete .slab. and load walls Drawing labels, details, and other text information extracted from the CAD file (Translated from Spanish): Npt, Npt, Of proportion, Mortar proportion, From tezontle, Outdoor…

Load table and line diagram Drawing labels, details, and other text information extracted from the CAD file (Translated from Spanish): Municipal palace col. center, Acot. In cm., registry, base of,…

Intodruccion project in bike path lighting; It has distribution mains and luminaire; load table; substation and lighting details. Drawing labels, details, and other text information extracted from the CAD file…

SUPPORT STRUCTURE UNDER LOAD POWER SWITCH; AEREAS medium voltage networks. Drawing labels, details, and other text information extracted from the CAD file (Translated from Spanish): Label number, Switch support structure,…
