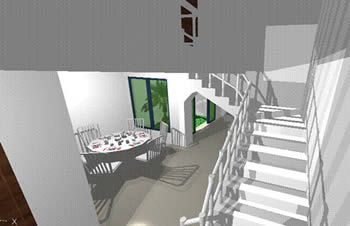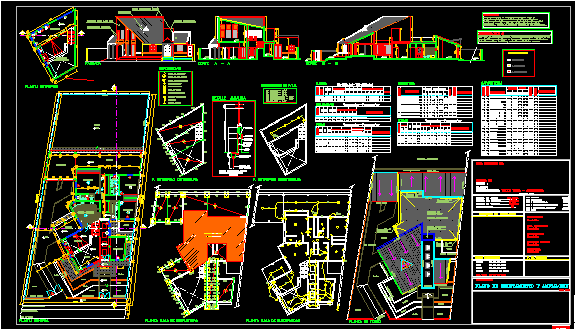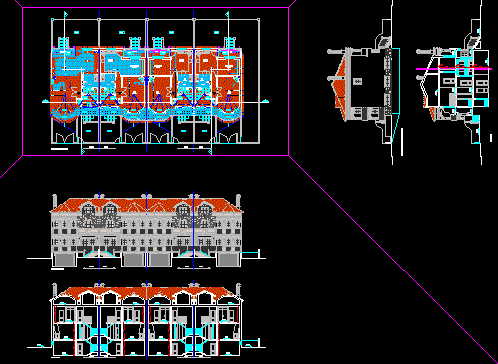
Family House – Model 3D DWG Model For AutoCAD
An architectural 3D Module of a 2 storey family house with flat roof, kitchen, a dining room, living room having chairs and table, stairs and terrace with guard rails. …

An architectural 3D Module of a 2 storey family house with flat roof, kitchen, a dining room, living room having chairs and table, stairs and terrace with guard rails. …

An architectural 3D model for a 2 storey house with 4 rooms and balcony on the second floor a pitched roof and a chimney featuring stairs, patio, door and windows. Language…

This DWG AutoCAD file has a complete set of architectural, structural and electrical plans including cross sections, elevations, details, and floor plans with dimensions of beams, columns, foundations, and neck…

Planos de planta ,del sótano ,del suelo de la terraza. Contiene detalles de las medidas, junto con los muebles. Realizado en Nueva Delhi. Drawing labels, details, and other text information…

subdivisions of Architecture Project Twin Houses. Drawing labels, details, and other text information extracted from the CAD file (Translated from Portuguese): design study, process nº, project of, architecture, scale :,…

