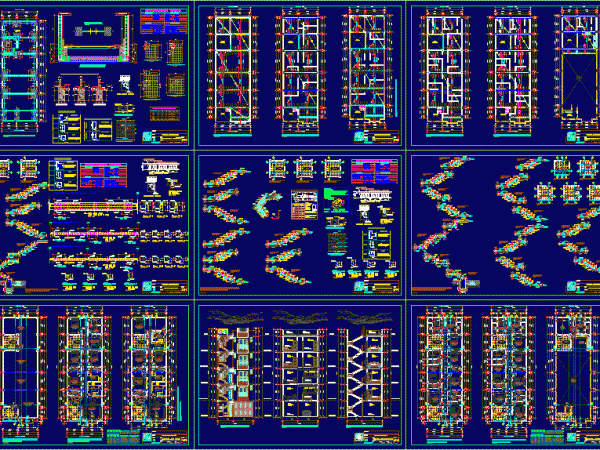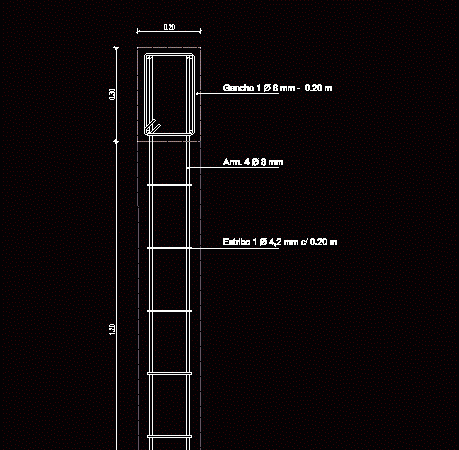
Spring Tour DWG Detail for AutoCAD
SPRING RESORT 35 00 meters long; DOUBLE PLATFORM; – SETTING; APPROX 2.50. CONCRETE STRUCTURE – PLANK FLOORS; SOLAR POWER POLES. RAILING DETAILS; DEFENSES; CLEATS AND POSTS. Drawing labels, details, and…

SPRING RESORT 35 00 meters long; DOUBLE PLATFORM; – SETTING; APPROX 2.50. CONCRETE STRUCTURE – PLANK FLOORS; SOLAR POWER POLES. RAILING DETAILS; DEFENSES; CLEATS AND POSTS. Drawing labels, details, and…

This is a condominium designed for 5 living units on 3 floors; on a long narrow lot. On the eastern side there is a blind wall; so all the apartments…

ARCHITECTURAL OF MULTIFAMILY HOUSING OF 7.00 MTS WIDE X 20.00 MTS LONG; 5 LEVELS, TERRACE . WITH ITS RESPECTIVE SECTIONS AND ELEVATIONSS; PRESENT FACADE – SEVERAL DETAILS Drawing labels, details,…

Extreme long irons and stirrups reinforcement diameter, dimensions of finished Drawing labels, details, and other text information extracted from the CAD file (Translated from Spanish): centered base, stirrup mm, arm…

Extreme long irons and stirrups reinforcement diameter, dimensions of finished item; meeting with beam chained Drawing labels, details, and other text information extracted from the CAD file (Translated from Spanish):…
