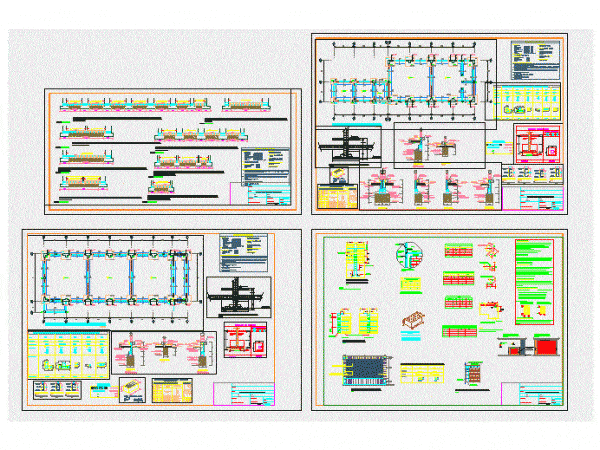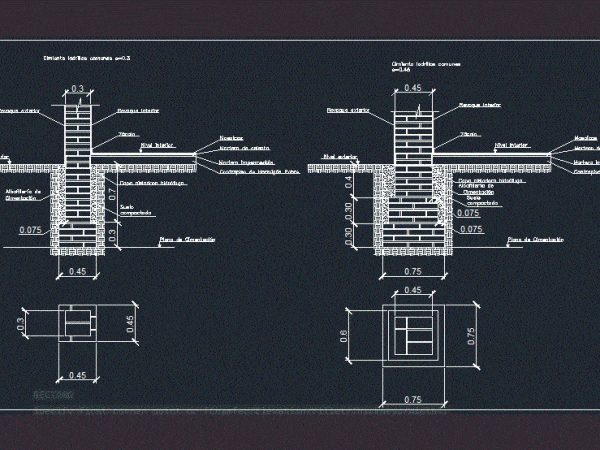
Emplantillado Wall DWG Detail for AutoCAD
Emplantillado wall for convention center; details of masonry walls; assembly of vertical and horizontal reinforcements; foundation and details of prefabricated walls Drawing labels, details, and other text information extracted from…




