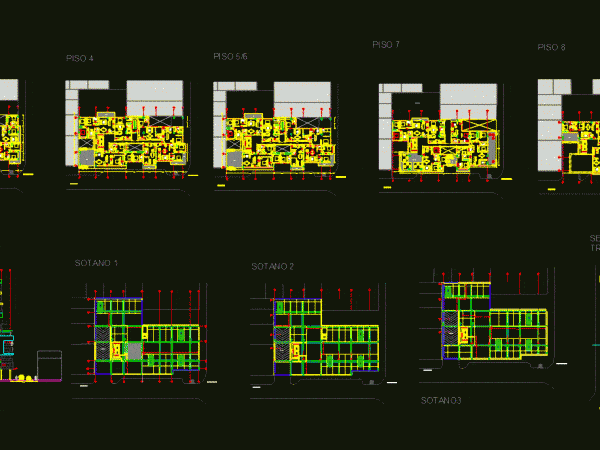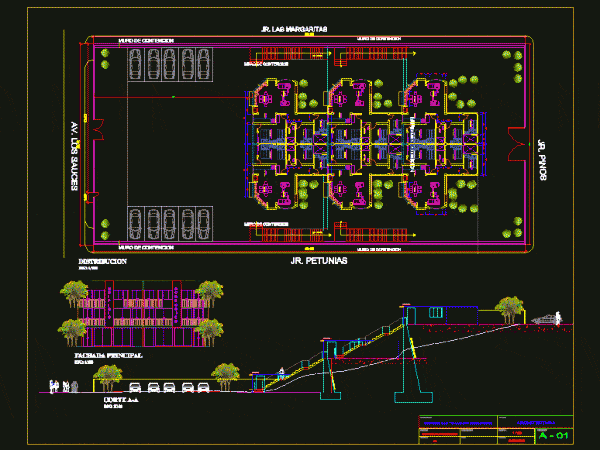
Multifamily Building DWG Block for AutoCAD
The building has 3 types of housing. It has a basement, which is the general Parking Lot, on the first floor is the reception and social area, has a sum;…

The building has 3 types of housing. It has a basement, which is the general Parking Lot, on the first floor is the reception and social area, has a sum;…

Apartment house; Plants equipped partamentyos Drawing labels, details, and other text information extracted from the CAD file (Translated from Spanish): kitchen, tv, basement, first level, garbage duct, patio, laundry patio,…

9-storey building; 4 apartments per level. Contains plant cimentacion structural scheme; architectural plants 1st level and type; architectural plants 1 and 2 apartments; facades and cuts. Drawing labels, details, and…

Multifamily contemporary mixed-use building; at the top has a private club for residents use. It has facade; cutting and architectural plans Drawing labels, details, and other text information extracted from…

Ecological Multifamily Building in Ventanilla – Callao – Ground – Cutting – Vista Drawing labels, details, and other text information extracted from the CAD file (Translated from Spanish): av. the…
