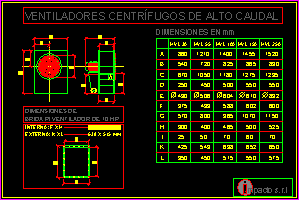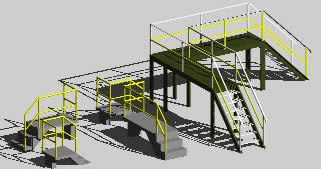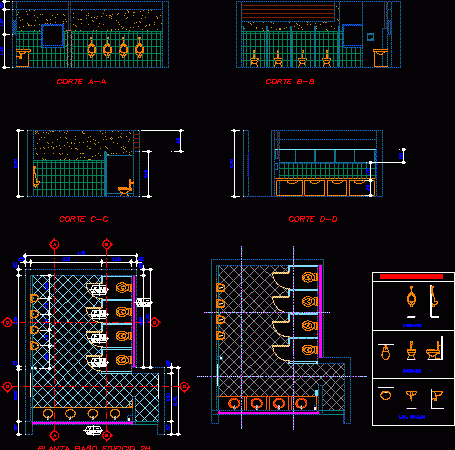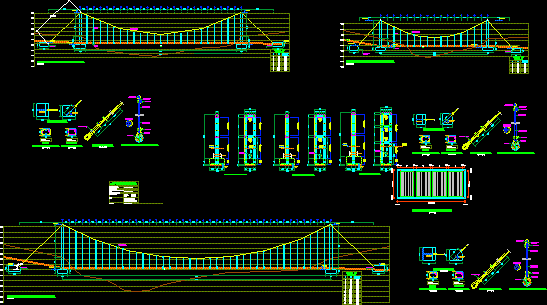
Fan Of High Flow DWG Block for AutoCAD
Fan of high flow for industrial installations with picture od renders Drawing labels, details, and other text information extracted from the CAD file (Translated from Spanish): hopper, sec, flow chart,…

Fan of high flow for industrial installations with picture od renders Drawing labels, details, and other text information extracted from the CAD file (Translated from Spanish): hopper, sec, flow chart,…

Different models od stairs – Access – Ramps Language N/A Drawing Type Model Category Stairways Additional Screenshots File Type dwg Materials Measurement Units Footprint Area Building Features Tags access, autocad,…

Baths pavilion 2H second level od UNC Drawing labels, details, and other text information extracted from the CAD file (Translated from Spanish): Viewnumber, Floor building bathroom, cut, Sanitary equipments, toilet,…

Happen air for pipes od drainage 20m 30m 50m – Constructive details Drawing labels, details, and other text information extracted from the CAD file (Translated from Spanish): Ing. Pedro luis…
