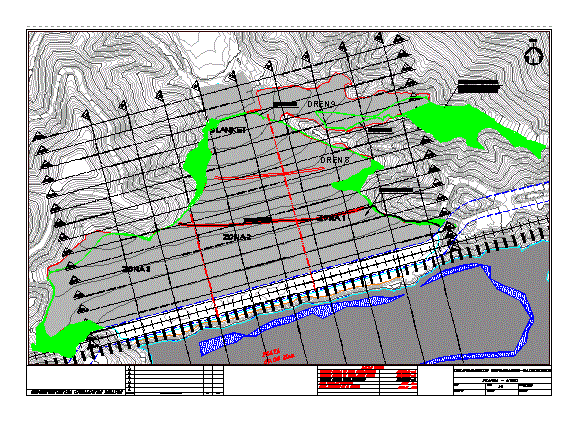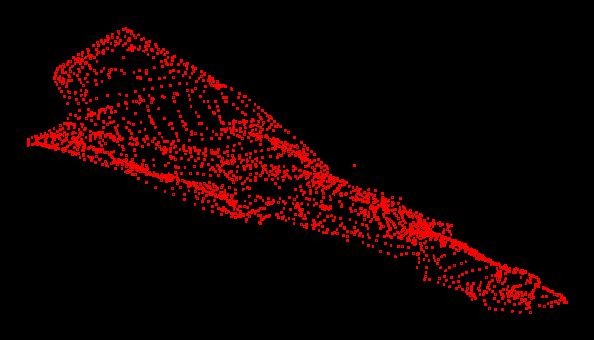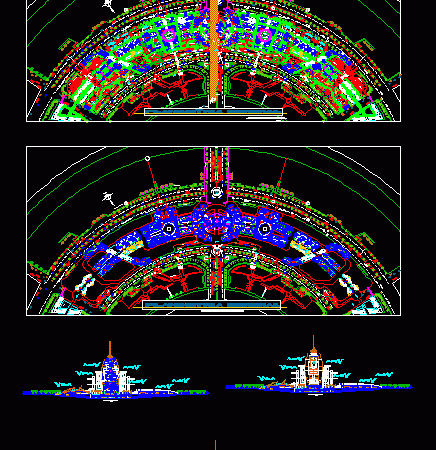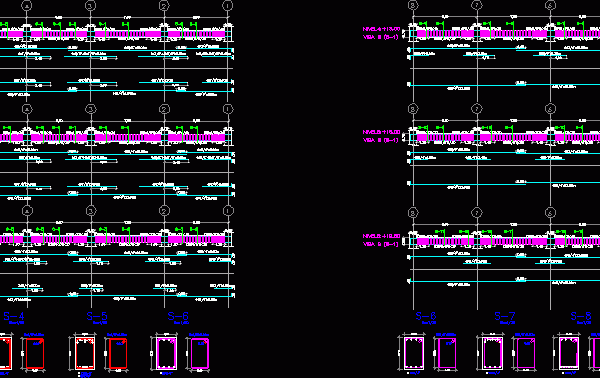
Topography – Bathymetric – Plant Dam DWG Block for AutoCAD
In this paper we have a topography batimetric acon their respective courts besides the dike of a plant and the dam reservoir with all its dinning; water flows, volume of…

In this paper we have a topography batimetric acon their respective courts besides the dike of a plant and the dam reservoir with all its dinning; water flows, volume of…

This paper contains the elaboration of a road stretch of about 1 km and 200 meters drawn in AutoCAD Civil 3D Drawing labels, details, and other text information extracted from…

Set Multifamily housing in 30-story tower trade zones complementary services. The paper presents the general planimetry as well as the general courts of the whole. Drawing labels, details, and other…

The scope of this paper provides the analysis and design of two types of buildings, one for various uses such as commercial, residential and other festivities and destined to the…

In this paper we show construction details of a multiple bathroom for women Drawing labels, details, and other text information extracted from the CAD file (Translated from Spanish): oval lavatory,…
