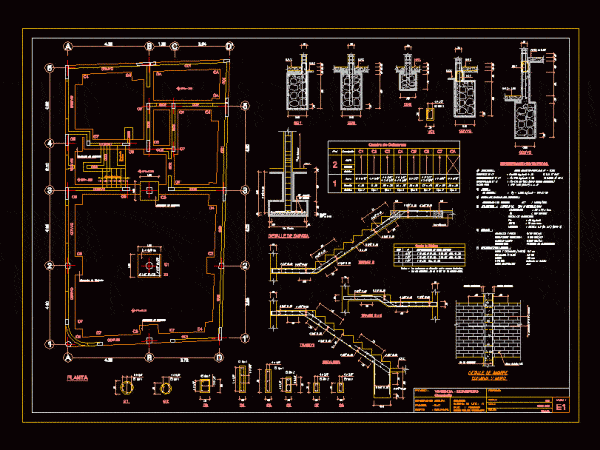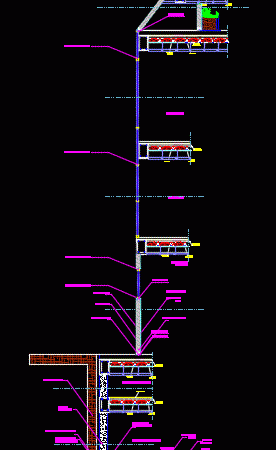
Foundations Housing DWG Plan for AutoCAD
This paper is a detailed plan laying of foundations of a dwelling house Drawing labels, details, and other text information extracted from the CAD file (Translated from Spanish): plant, threaded…

This paper is a detailed plan laying of foundations of a dwelling house Drawing labels, details, and other text information extracted from the CAD file (Translated from Spanish): plant, threaded…

The paper presents CUTTING EDGE OF AN APARTMENT BUILDING SHOWING CONSTRUCTION DETAIL FROM THE UNDERGROUND TO THE TERRACE Drawing labels, details, and other text information extracted from the CAD file…

In this paper we could find construction details in structure and covered metal and concrete; tie beams; belts; etc. Drawing labels, details, and other text information extracted from the CAD…

Factory wall paper Drawing labels, details, and other text information extracted from the CAD file: ffl, factory elevations, line, match, overhead crane tons capacity, sheet cutter, slitter rewinder, future pope…

Section building of periodic revolving Raw text data extracted from CAD file: Language N/A Drawing Type Section Category Industrial Additional Screenshots File Type dwg Materials Measurement Units Footprint Area Building…
