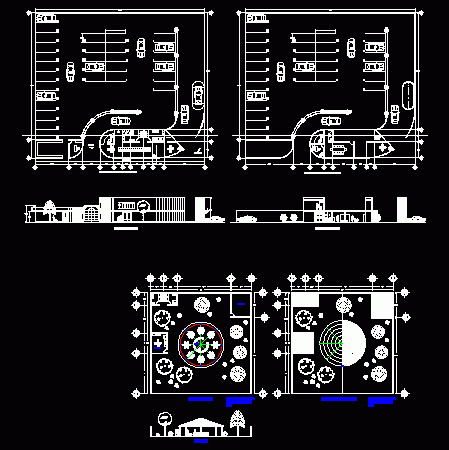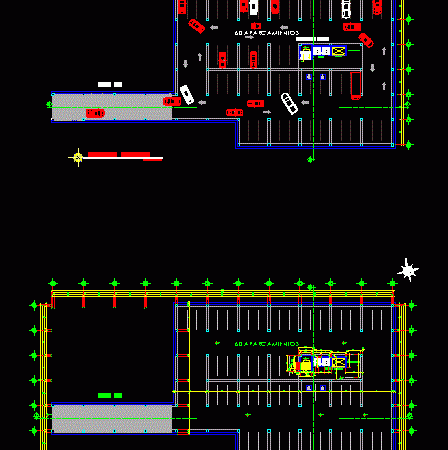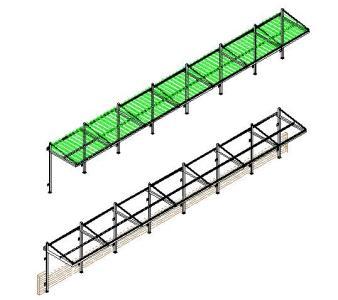
Commercial Parking Parking For 350 Cars DWG Block for AutoCAD
Parking 350 cars with commercial premises in the first two floors Drawing labels, details, and other text information extracted from the CAD file (Translated from Spanish): cuaad, n o r…

Parking 350 cars with commercial premises in the first two floors Drawing labels, details, and other text information extracted from the CAD file (Translated from Spanish): cuaad, n o r…

Terminal or Central Taxi ; has office waiting room bathrooms; etc . Drawing labels, details, and other text information extracted from the CAD file (Translated from Spanish): taxi, cleaning, taxi…

PROJECT WITH INCLINED COVER CON TEJAS SUBJECT TO FINISH ROUND COLUMNS faded; INC.STRUCTURAL DETAILS Drawing labels, details, and other text information extracted from the CAD file (Translated from Spanish): cutting…

Office Building Parking for 60 vehicles in Basement; ramp; module elevators and stairs . Drawing labels, details, and other text information extracted from the CAD file (Translated from Spanish): architecture,…

Roofing made from lightweight polin; corrugated sheet roof .r101 and PTR Drawing labels, details, and other text information extracted from the CAD file (Translated from Spanish): dimensions in inches Raw…
