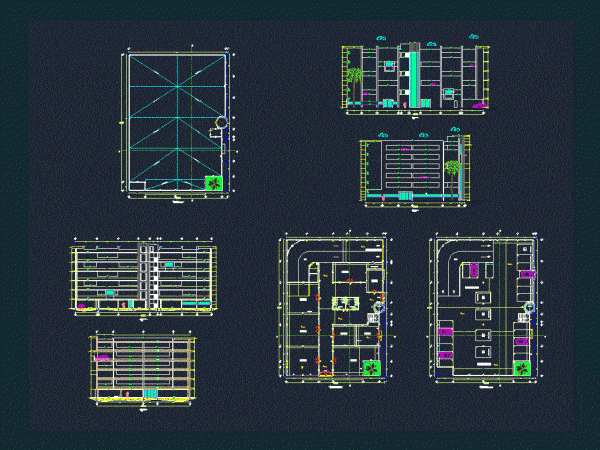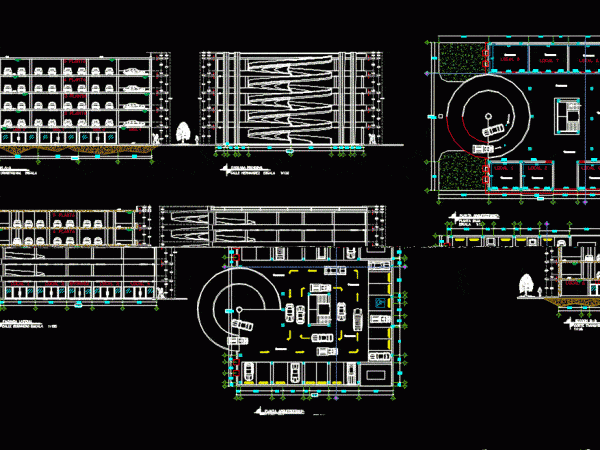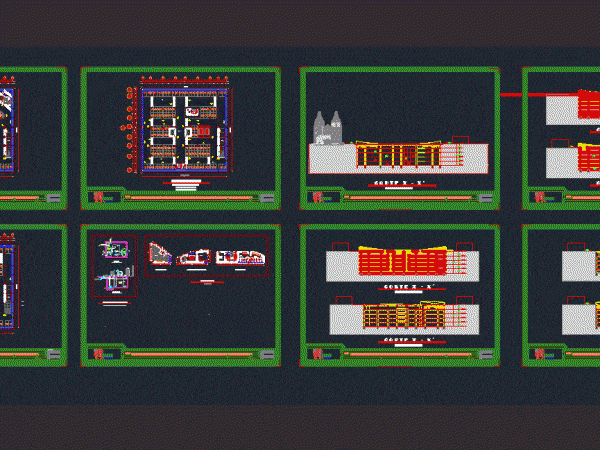
Parking Vertical (Local) DWG Full Project for AutoCAD
This project is a vertical parking 6 levels with 8 shops on the ground floor. contains ground floor and architectural; Two elevations; Two cuts and plant roof downspouts . Drawing…

This project is a vertical parking 6 levels with 8 shops on the ground floor. contains ground floor and architectural; Two elevations; Two cuts and plant roof downspouts . Drawing…

Project a vertical 10-story parking has a helical ramp to get alos levels and part of the ground floor has a small square and shops Drawing labels, details, and other…

Parking in a Historic Town. Plants – sections – details Drawing labels, details, and other text information extracted from the CAD file (Translated from Spanish): machine room, men’s restrooms, women’s…

PARKING SHED Drawing labels, details, and other text information extracted from the CAD file: xxxxx, standard dwg no.:, first issue:, standard dwg title:, revision:, last revision:, parking shed details, coated…

Car Parking Details Drawing labels, details, and other text information extracted from the CAD file: tensioning steel device, to supplier detail, fixing plate, tent fabric, equivalent to ferrari, products precontraint,…
