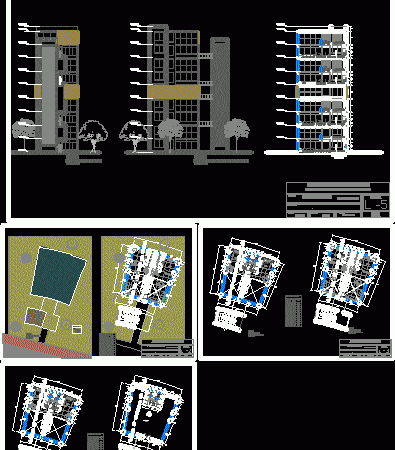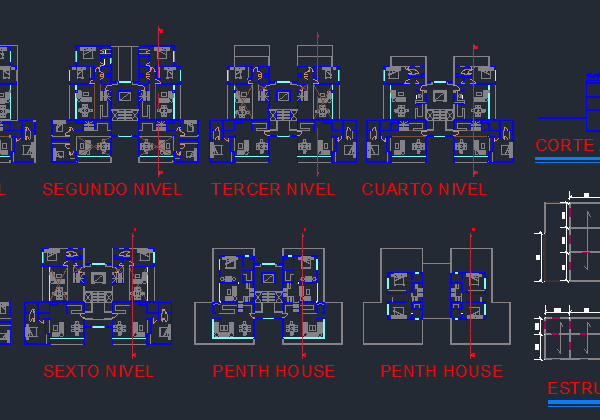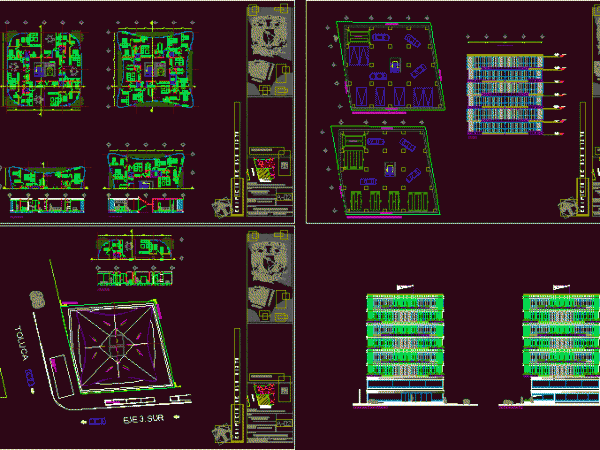
Loft DWG Block for AutoCAD
APARTMENT FOR COUPPLE; HAVE THE MINIMUN OF ROOF AREA; AND VENTILATION AND ILUMINATION NATURALS ; IN TWO LEVELS; el FIRST SOCIAL AREA ; AND SECOND IS PRIVATE AREA ,IN BOTH…

APARTMENT FOR COUPPLE; HAVE THE MINIMUN OF ROOF AREA; AND VENTILATION AND ILUMINATION NATURALS ; IN TWO LEVELS; el FIRST SOCIAL AREA ; AND SECOND IS PRIVATE AREA ,IN BOTH…

WORK PRESENTED IN COURSE IV STUDIO, PEDRO RUIZ GALLO NATIONAL UNIVERSITY, PERU ; CONTAIN PLANS, SECTIONS , ELEVATIONS OF ONE AND MULTI FAMILY HOUSING Drawing labels, details, and other text…

Appartment R 5 Drawing labels, details, and other text information extracted from the CAD file (Translated from Spanish): drawing, scale, key, dir. resp. work, revised, draft, I build, reg. do…

MULTIFAMILY BUILDING OF 6 LEVELS Drawing labels, details, and other text information extracted from the CAD file (Translated from Spanish): study, washed, sh., sh. parents, dressing room, study, washed, sh.,…

Housing project , Floor plans, sections, elevations Drawing labels, details, and other text information extracted from the CAD file (Translated from Spanish): bedroom, service, kitchen, bath, living room, dinning room,…
