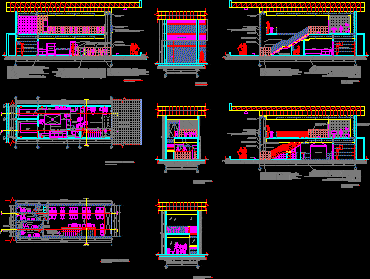
Pizzeria With Floor Plans And Details 2D DWG Design Detail for AutoCAD
This is the design of a pizzeria, has kitchen, dining room and bathrooms. This design includes elevation, section, floor plans and details. Language Spanish Drawing Type Detail Category Hotel, Restaurants &…
