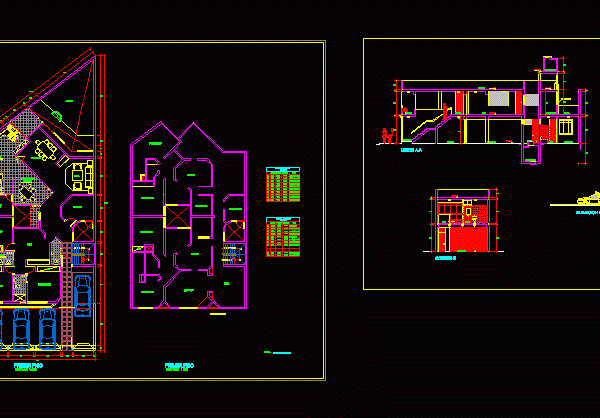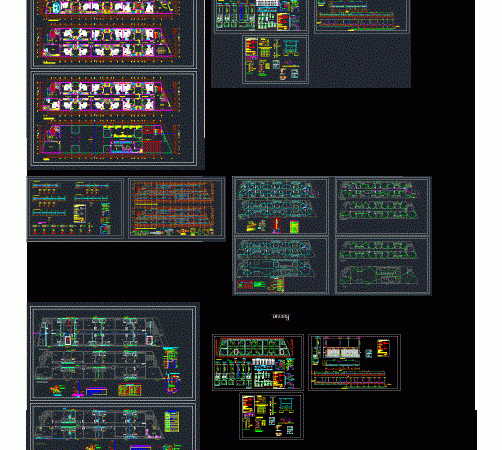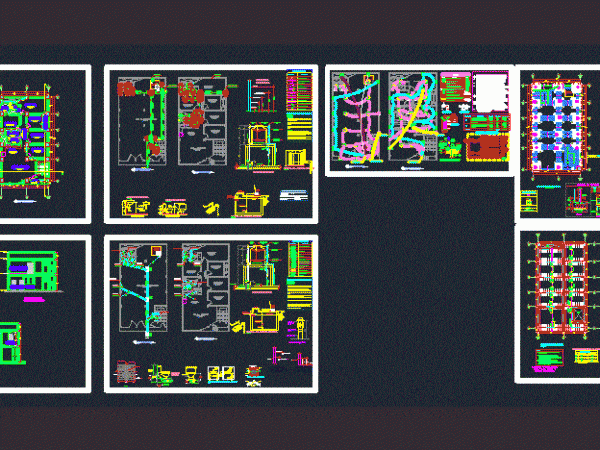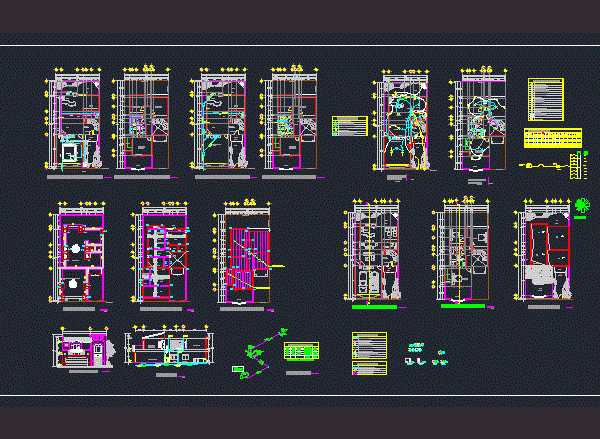
House Multifamily 2D DWG Plan for AutoCAD
This is a multifamily housing Plan on two floors; It includes, living room, bedrooms, dining room, kitchen, bath and garage. there are floor plans, section and elevations. Language Spanish Drawing…

This is a multifamily housing Plan on two floors; It includes, living room, bedrooms, dining room, kitchen, bath and garage. there are floor plans, section and elevations. Language Spanish Drawing…

This plan is for a four-story student dormitory and it includes structural, architectural, floor plan, mechanical and electrical drawings, it has reception area, waiting room ,spiral stairway, passage way, hall,…

This plan is for a two story house with floor plan, elevation and electrical plan. It has three bedrooms, living room, dining room and kitchen. Language Spanish Drawing Type Plan Category House…

This house plan includes floor plan, elevation and sections plus mechanical and electrical drawings. It has living room, dining room, bedrooms, bath rooms and kitchen. Language Spanish Drawing Type Plan Category…

This is a plan for a two story house. It has architectural plans with floor plans, elevations and sections, mechanical, electrical and concrete plans, it has bedrooms and bathrooms, living room,…
