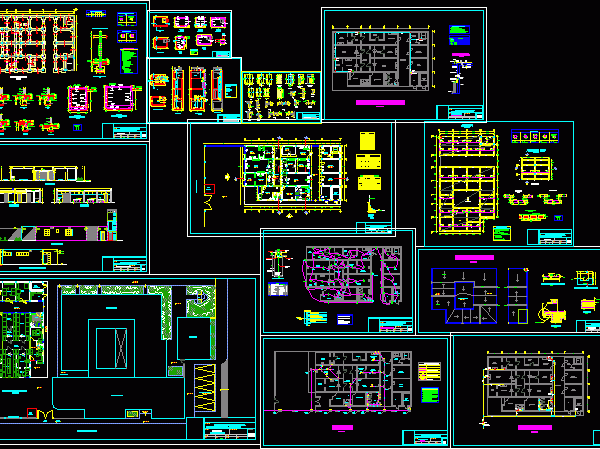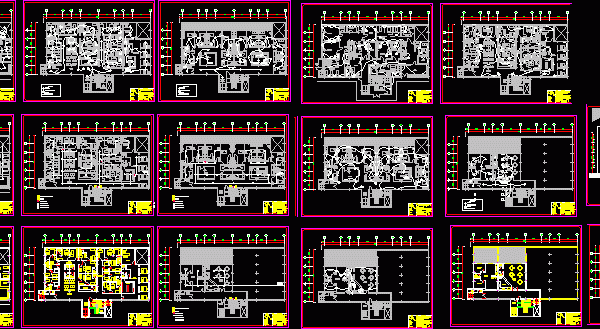
Laboratory 2D DWG Full Project For AutoCAD
A CAD drawing of a laboratory with site and floor plans, 3 cross sections, 2 elevations, foundation and MEP plans with details. Language English Drawing Type Full Project Category Hospital & Health…

A CAD drawing of a laboratory with site and floor plans, 3 cross sections, 2 elevations, foundation and MEP plans with details. Language English Drawing Type Full Project Category Hospital & Health…

A 2D CAD drawing of an airport terminal including 2 floor plans, 2 elevations, and 2 cross sections and has all features such as airline offices, fire station, custom control, and…

A CAD drawing of a 4-storey Institute of Orthopedic Surgery and Traumatology, including 4 plans, one front elevation,and 12 electrical plans for lighting and sockets shown. The hospital plans include equipment such…

A DWG CAD drawing of a single storey house in Sintra, Portugal. Drawings include plan and elevations. Design feature pitched roofs, patios, basement, and building on multiple ground levels. The house is…

A 2D CAD drawing contains a full set of architectural drawings including elevations, front view, side view and floor plans for a Maternal Infantile Health Care Center. These drawings could…
