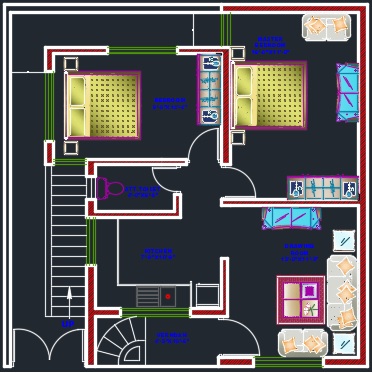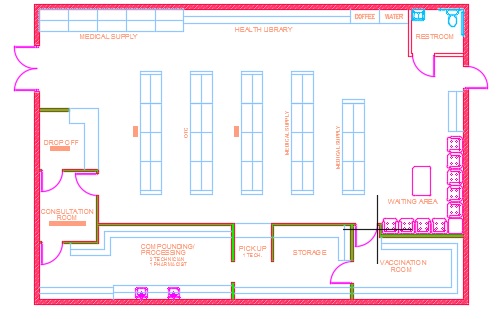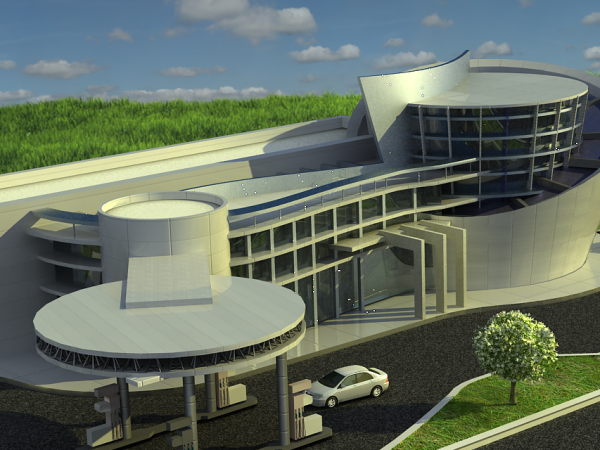
Two-Storey House Elevation 2D DWG Elevation for AutoCAD
Two-Storey House Elevation 2D DWG Elevation for AutoCAD The house includes 2 bedrooms, 1 living room, 1 toilet, and balcony Interior Design of first and second floor Front View …

Two-Storey House Elevation 2D DWG Elevation for AutoCAD The house includes 2 bedrooms, 1 living room, 1 toilet, and balcony Interior Design of first and second floor Front View …

Dispensing pharmacy plan including detailed layout with medical furniture (cabinets, shelves, desks and packaging machines) Language English Drawing Type Plan Category Hospital & Health Centres Additional Screenshots File Type dwg…

Pharmacy Design 2D DWG Full Project for AutoCAD Drugstore Elevations, sections, Front View, Side View, Back View Language Spanish Drawing Type Full Project Category Hospital & Health Centres Additional Screenshots…

Pharmacy Plan 2D DWG Plan for AutoCAD (AutoCAD Plan) The Plan includes the following rooms: 1- Medical supply 2- Health library 3- Rest Room 4- Vaccination room 5- Consultation room Language…

Coffee Shop, Clothes Store, Gas Station, Mini Mall Design, Restaurant, Pharmacy, Stores Modern Plan Language English Drawing Type Full Project Category Commercial Additional Screenshots File Type dwg, Image file Materials…
