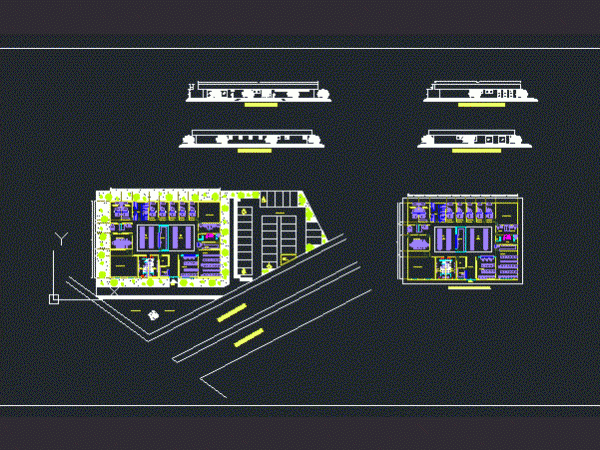
Clinica Polifem DWG Block for AutoCAD
Design of a clinic dedicated to women – Planimetria – Ground – Views Drawing labels, details, and other text information extracted from the CAD file (Translated from Spanish): rapdzan constructions…

Design of a clinic dedicated to women – Planimetria – Ground – Views Drawing labels, details, and other text information extracted from the CAD file (Translated from Spanish): rapdzan constructions…

Hospital – General Planimetria – Plants – Cortes Drawing labels, details, and other text information extracted from the CAD file (Translated from Spanish): emergencies, bamboo area, pole with transformers, pole,…

Hospital – Planimetria – Ground – Cortes – View Drawing labels, details, and other text information extracted from the CAD file (Translated from Spanish): sidewalk, stretchers, p. of arq enrique…

General Planimetria – distribution – references Drawing labels, details, and other text information extracted from the CAD file (Translated from Spanish): hwg, hep, isocenter, sfb, mag, output, lemp, push, exit,…

Planimetria General – zoning of activities – designations Drawing labels, details, and other text information extracted from the CAD file (Translated from Spanish): cabin, sketch of location., scale of the…
