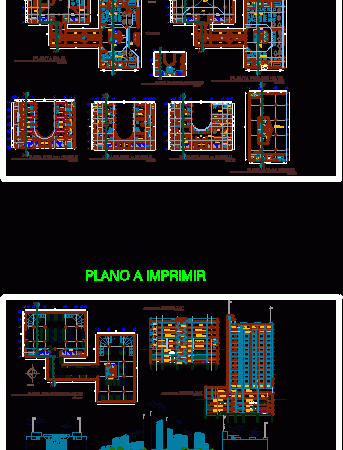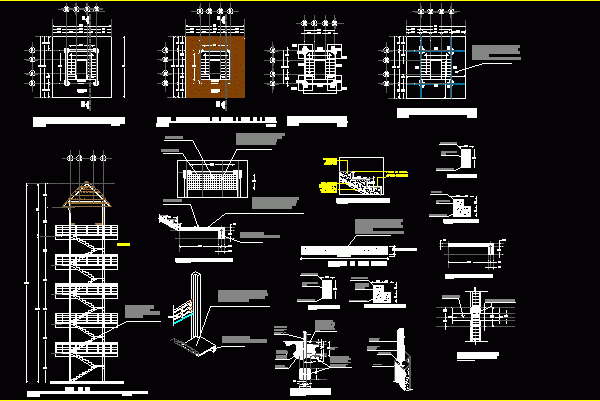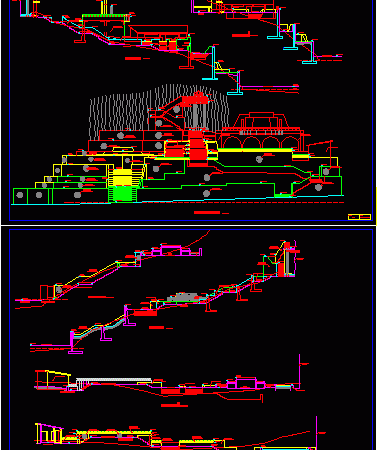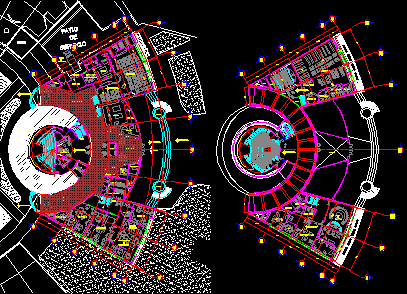
Five Stars Hotel 2D DWG Design Full Project for AutoCAD
This is the design of a building of 16 floors that has three basements, and parking. You can see the floor plans, with a side view. Language Spanish Drawing Type…

This is the design of a building of 16 floors that has three basements, and parking. You can see the floor plans, with a side view. Language Spanish Drawing Type…

This is the design of recreational house that have one level, bedroom, bathroom, terrace, and you can see the floor plans, elevation, section, with front view and side view. Language…

This is a design of an observation tower that has five levels, detail the architecture of the tower with access by the stairs. You can see the floor plans, section,…

This design highlights the large amount of green areas, has bathrooms, large green areas for meetings, shops, the topography suggests that for these types of profiles requires retaining walls according…

A building designed at two levels with a circular shaped auditorium having a large seating capacity and a screen. The various rooms related to science and technology have been planned…
