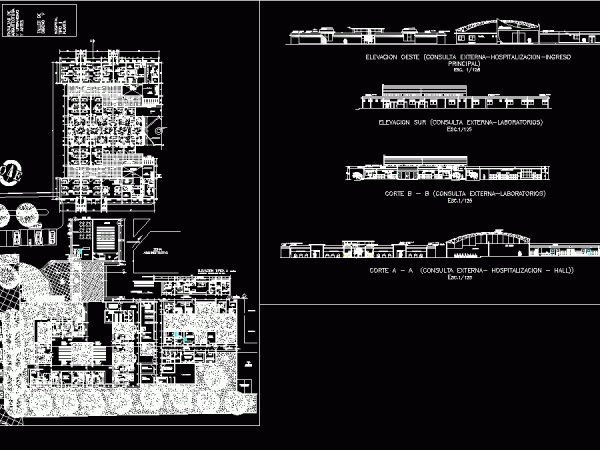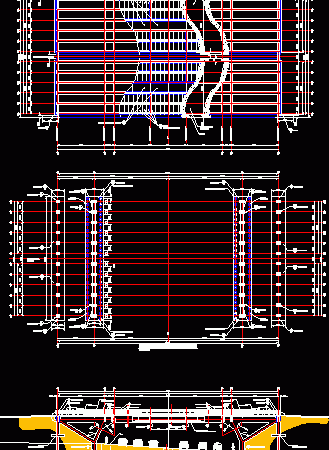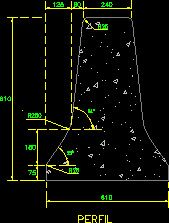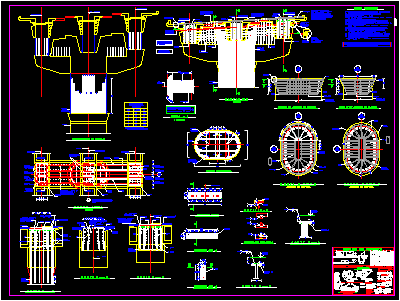
General Hospital Type Ii DWG Full Project for AutoCAD
Complete Pre project of General Hospital – Sections – Elevations – Tacna Drawing labels, details, and other text information extracted from the CAD file (Translated from Spanish): law, year, altum,…




