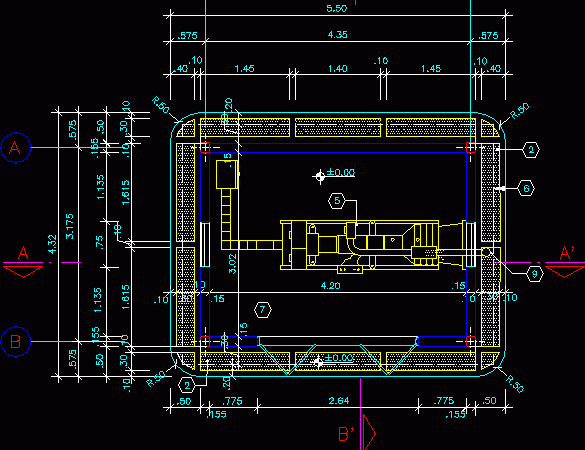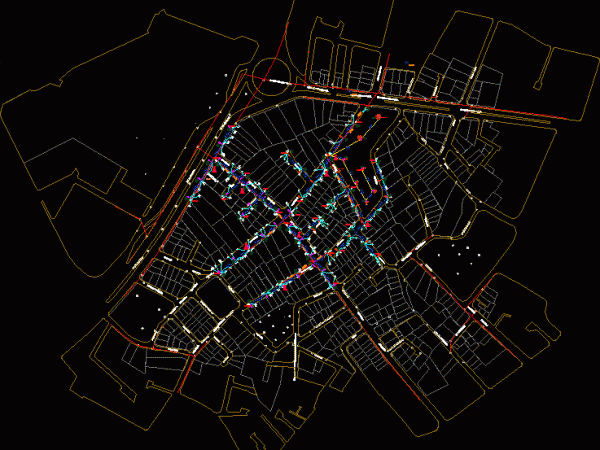
Projected Water DWG Full Project for AutoCAD
Conduction of water thrown Drawing labels, details, and other text information extracted from the CAD file (Translated from Spanish): Datum elev, Reservoir, Longitudinal profile, Colombia pampas district capital, Improvement of…




