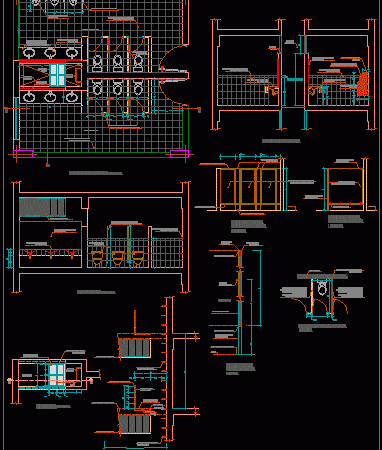
Public Bathroom Details DWG Section for AutoCAD
Public Bathroom Details – Plants – Sections – Details Drawing labels, details, and other text information extracted from the CAD file (Translated from Spanish): At level h: in basement h:,…

Public Bathroom Details – Plants – Sections – Details Drawing labels, details, and other text information extracted from the CAD file (Translated from Spanish): At level h: in basement h:,…
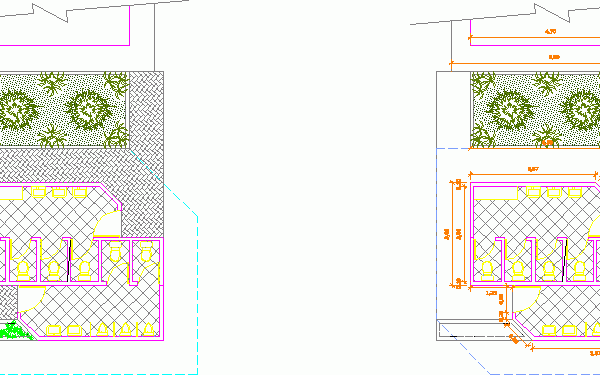
Public Bathrooms – Plants Raw text data extracted from CAD file: Language N/A Drawing Type Block Category Bathroom, Plumbing & Pipe Fittings Additional Screenshots File Type dwg Materials Measurement Units…
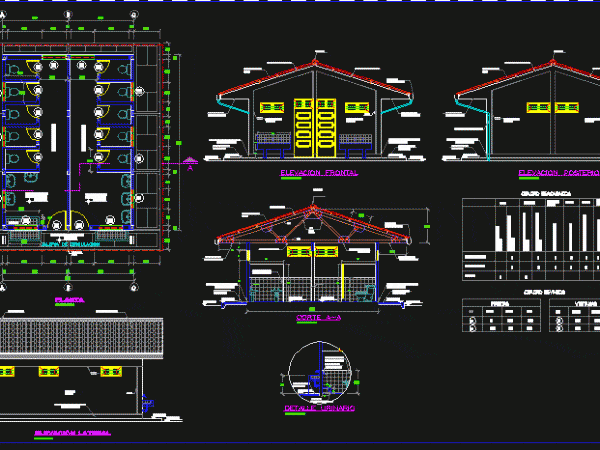
SERVICIOS HIGIENICOS PARA UN CENTRO EDUCATIVO O UN LOCAL DE DENSIDAD MEDIA Public Bathrooms – Project Drawing labels, details, and other text information extracted from the CAD file (Translated from…
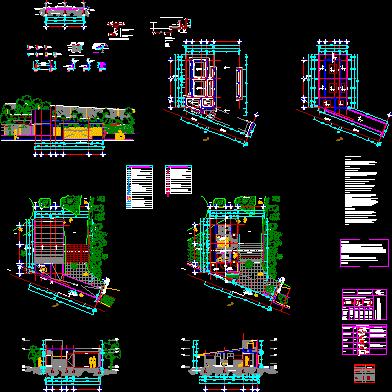
Public Bathrooms – PLants- Sections – Elevations Drawing labels, details, and other text information extracted from the CAD file (Translated from Spanish): access, draft:, revised:, Responsible for design:, Type of…
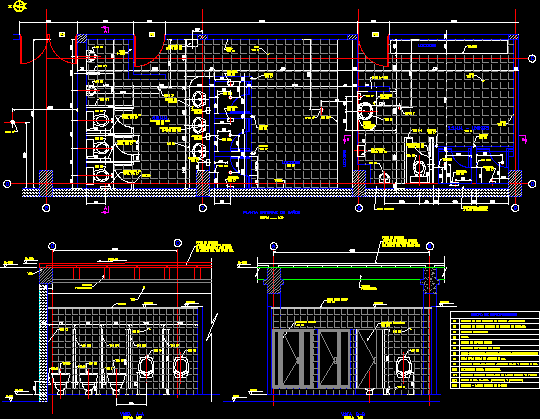
Public Bathroom Details Drawing labels, details, and other text information extracted from the CAD file (Translated from Spanish): Tip., Tip., projection:, scale:, archive, flat, Rev, Petroperu, Replacement equipment improvements, date,…
