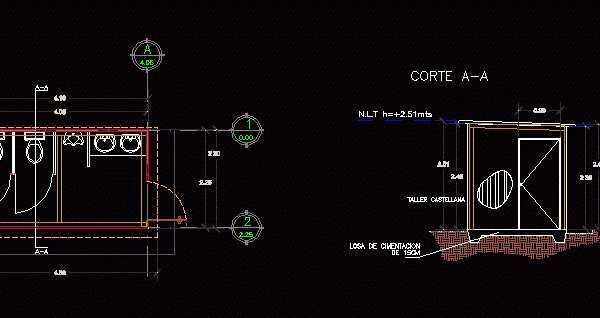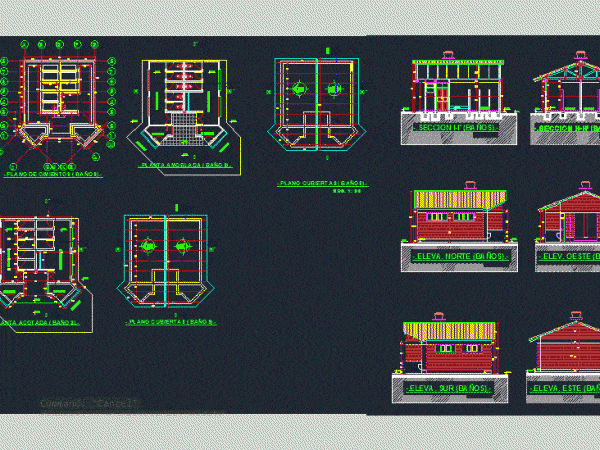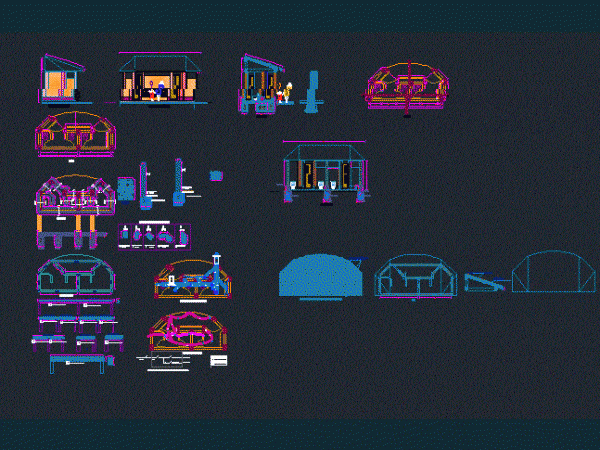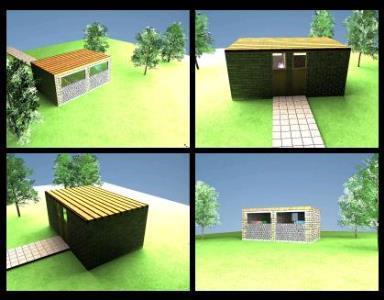
Baths DWG Plan for AutoCAD
Plan and cut of Public Health . Drawing labels, details, and other text information extracted from the CAD file (Translated from Spanish): N.l.t., Spanish workshop, Foundation slab, cut Raw text…

Plan and cut of Public Health . Drawing labels, details, and other text information extracted from the CAD file (Translated from Spanish): N.l.t., Spanish workshop, Foundation slab, cut Raw text…

Baths type. Plants – estrcuturas – Views – Cortes Drawing labels, details, and other text information extracted from the CAD file (Translated from Spanish): Foundation, Bounded, Drinkers, Shower v., Shower…

BATH FOR BOYS AND GIRLS IN AREAS WITH LOWS URINARY AND TOILET Drawing labels, details, and other text information extracted from the CAD file (Translated from Spanish): beam, Yee, Main…

Baths is the development of public bathrooms for men featuring 4 cuts plants besides this project faces painted and indicate materials and finishes Drawing labels, details, and other text information…

Public restroom bathroom for ladies and men typology plants; 3d render Drawing labels, details, and other text information extracted from the CAD file (Translated from Spanish): ladies, Esc., Esc., side,…
