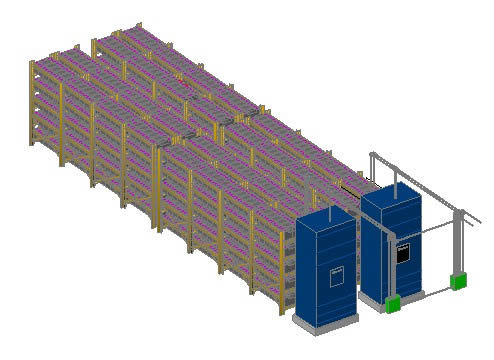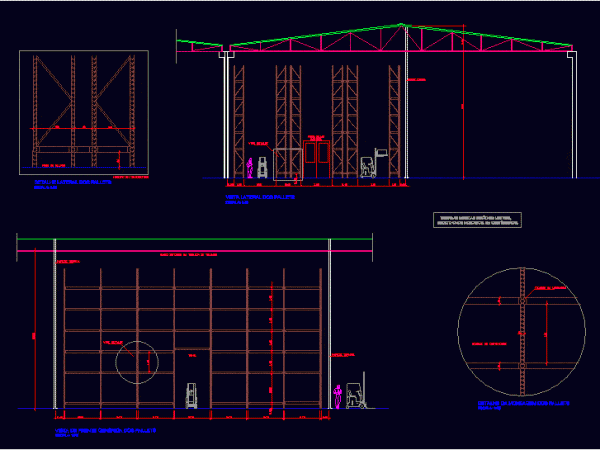
Metal Roof Details (Multypanel) DWG Plan for AutoCAD
PLAN WITH ANCHOR DETAILS RE BEAMS, RACKS, WALLS Drawing labels, details, and other text information extracted from the CAD file (Translated from Spanish): lower channel, exterior, interior corner, caulking with…




