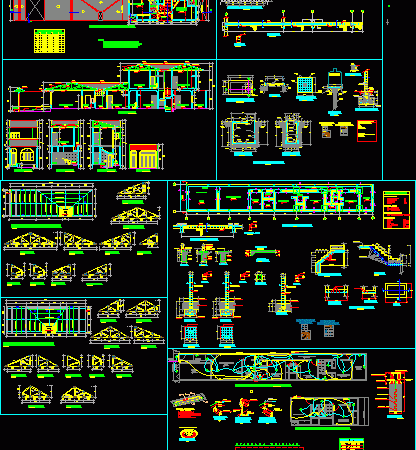
Single Family DWG Full Project for AutoCAD
Family Housing Lot 2 story rectangular 4.5m by 29m, complete project – facilities, indoor Drawing labels, details, and other text information extracted from the CAD file (Translated from Spanish): american…

Family Housing Lot 2 story rectangular 4.5m by 29m, complete project – facilities, indoor Drawing labels, details, and other text information extracted from the CAD file (Translated from Spanish): american…
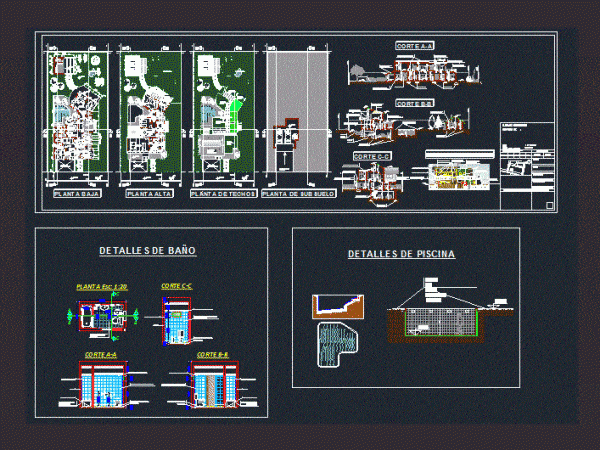
This project is located on a rectangular area located in the city of San Salvador de Jujuy, Jujuy Province, Argentina. At a size of 20 x 40 m. Its orientation…
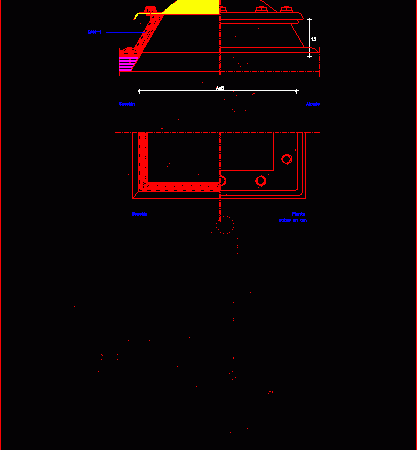
NTE QLC Rectangular skylight on pre manufactured base board Drawing labels, details, and other text information extracted from the CAD file (Translated from Spanish): aob, elevation, plant, dimensions in cm…
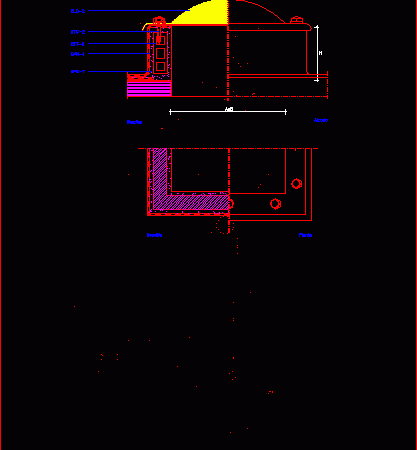
NTE QLC rectangular skylight on pre manufactured base board Drawing labels, details, and other text information extracted from the CAD file (Translated from Spanish): aob, elevation, plant Raw text data…
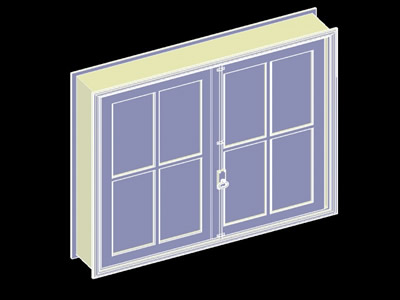
Janela veneziana rectangular Language English Drawing Type Block Category Doors & Windows Additional Screenshots File Type dwg Materials Measurement Units Metric Footprint Area Building Features Tags 3d, autocad, block, DWG,…
