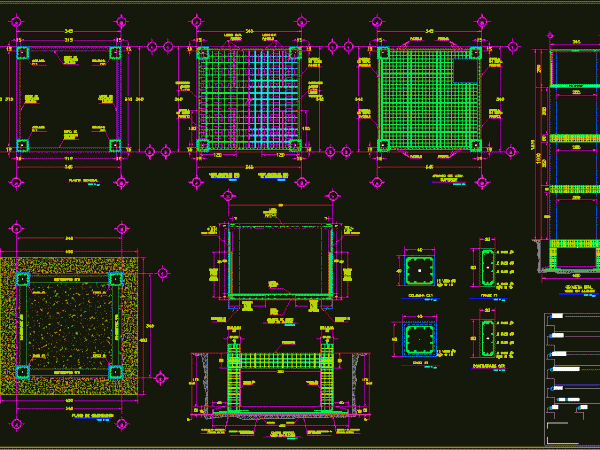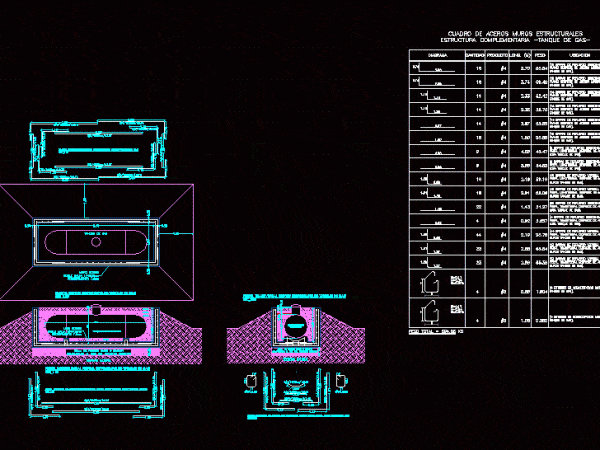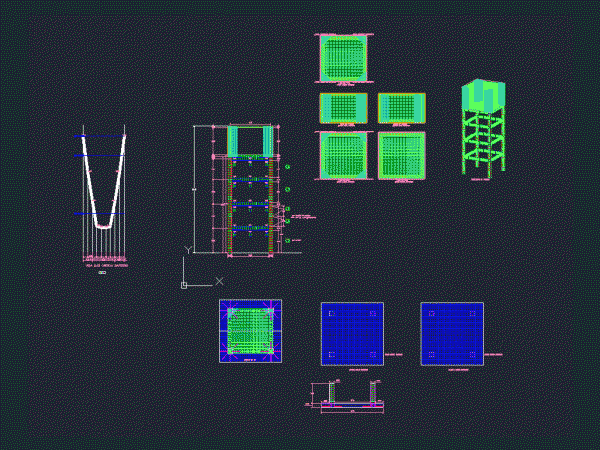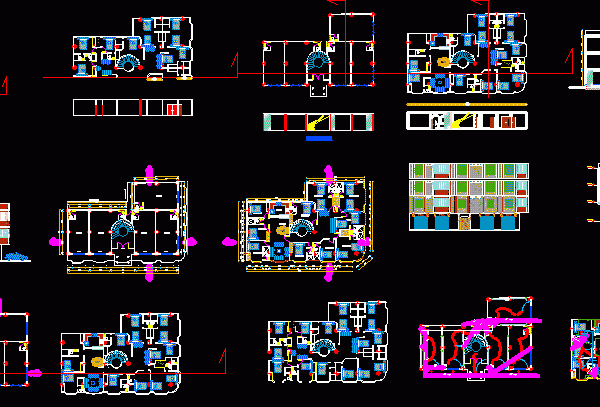
Elevated Water Tank Structure DWG Plan for AutoCAD
Plans and sections–foundations, reinforced concrete slabs, columns, walls, girders and joists. Drawing labels, details, and other text information extracted from the CAD file (Translated from Spanish): dimensions in, reinforced concrete…




