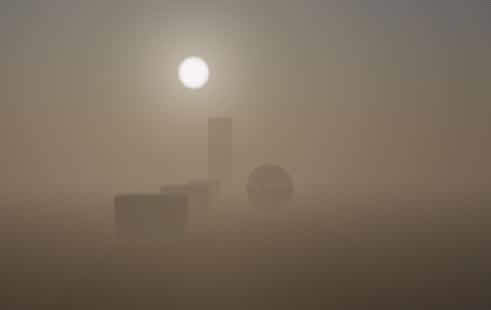
Micrometer 3D DWG Model for AutoCAD
2D and 3D rendering Plano Drawing labels, details, and other text information extracted from the CAD file (Translated from Spanish): owner:, Location: chuchilla sector, flat:, U.c., scale:, date:, design:, Cad:…

2D and 3D rendering Plano Drawing labels, details, and other text information extracted from the CAD file (Translated from Spanish): owner:, Location: chuchilla sector, flat:, U.c., scale:, date:, design:, Cad:…

Rendering and realistic color Language N/A Drawing Type Model Category Bathroom, Plumbing & Pipe Fittings Additional Screenshots File Type dwg Materials Measurement Units Footprint Area Building Features Tags autocad, badezimmer…

SUN LIGHT IN AN ENVIRONMENT IN APPLIED EXTERIOR SHOWS THE SUN AND SHADOWS WITHOUT DEFORMATION OF RENDER enter your model and Render Language N/A Drawing Type Model Category Drawing with…

Bathroom details and rendering Language N/A Drawing Type Detail Category Drawing with Autocad Additional Screenshots File Type dwg Materials Measurement Units Footprint Area Building Features Tags autocad, bathroom, DETAIL, details,…
