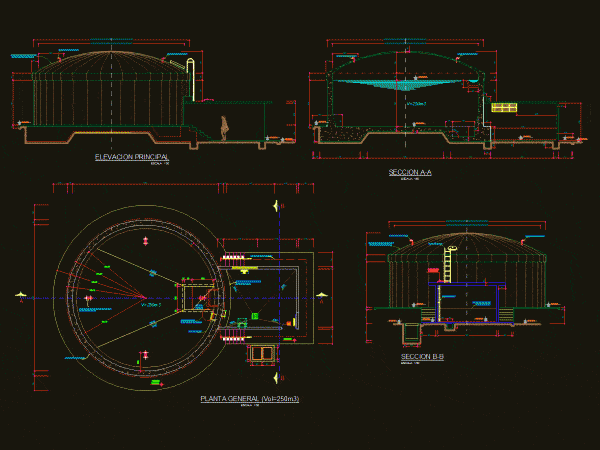
Reservoir Floor Plans DWG Plan for AutoCAD
PLALS PLANT250m3; CUT AND LIFTING OF A RESERVOIR OF MANNING 250M3 FOR Panao CITY. Drawing labels, details, and other text information extracted from the CAD file (Translated from Spanish): Penne,…

PLALS PLANT250m3; CUT AND LIFTING OF A RESERVOIR OF MANNING 250M3 FOR Panao CITY. Drawing labels, details, and other text information extracted from the CAD file (Translated from Spanish): Penne,…
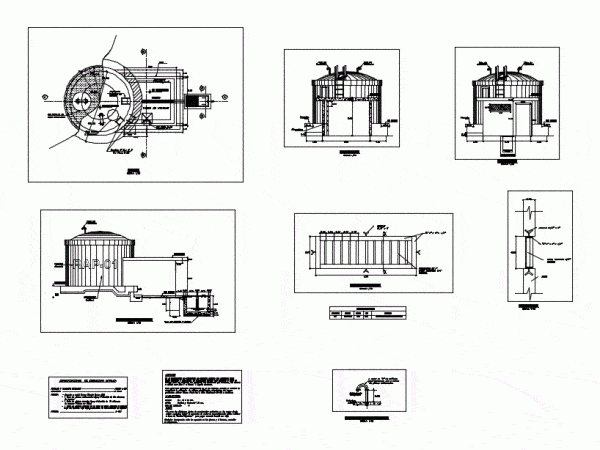
Plant – sections – details – dimensions – specifications Drawing labels, details, and other text information extracted from the CAD file (Translated from Spanish): Npt, typical, scale:, plant, scale:, Cut…
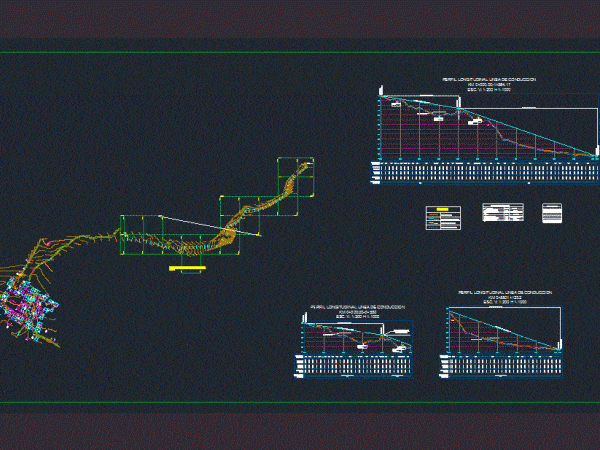
Q water line leading from a lateral water takes up a reservoir by gravity along the line have been installed and air purge valves and avoided placing Camras breaks pressure…
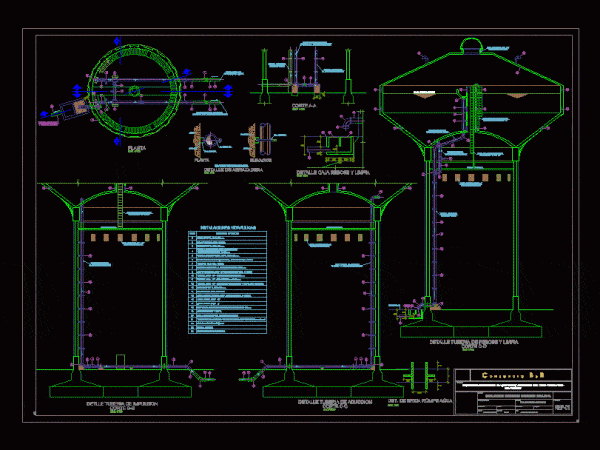
FACILITIES HYDRAULIC RESERVOIR HIGH 1500 M3. CILINDRICO RESERVOIR Drawing labels, details, and other text information extracted from the CAD file (Translated from Spanish): Esc., Det. Flange breaks water, For all…
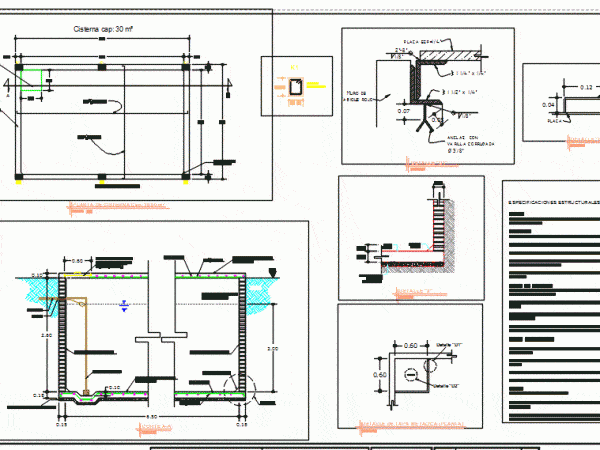
Detailed plan for construction of tank 30 m3 Drawing labels, details, and other text information extracted from the CAD file (Translated from Spanish): north, Cistern with concrete wall, Cistern with…
