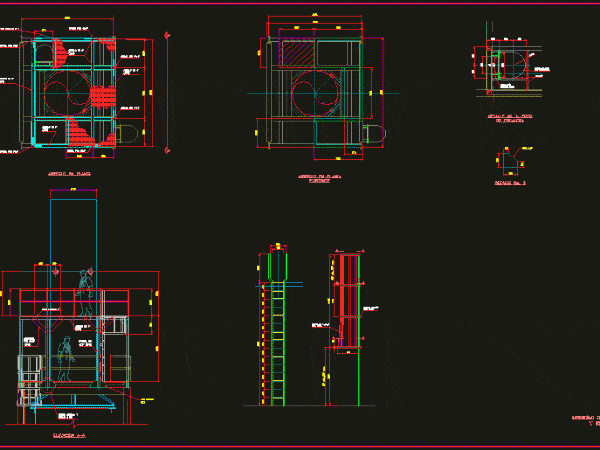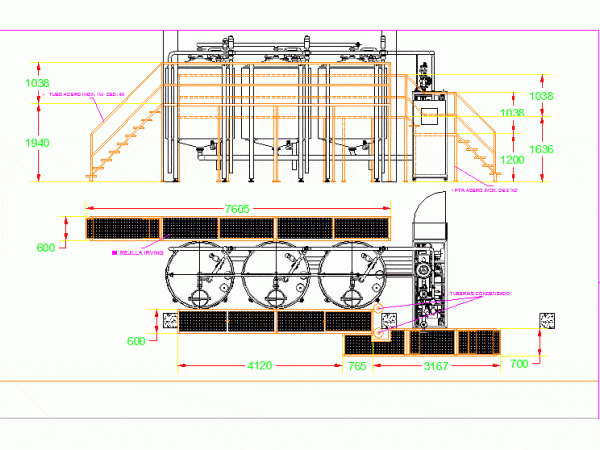
Cortes Crane DWG Detail for AutoCAD
Facade cutting government office building 4 levels. Includes review of metal structure; anchoring walls; location of axles; firm and details of slabs. Drawing labels, details, and other text information extracted…

Facade cutting government office building 4 levels. Includes review of metal structure; anchoring walls; location of axles; firm and details of slabs. Drawing labels, details, and other text information extracted…

Pharmacy mall area with shelves, desks, computer center; plateau review, health and exhibitors. Drawing labels, details, and other text information extracted from the CAD file (Translated from Spanish): counter, corner,…

Exercise final review 2d Drawing labels, details, and other text information extracted from the CAD file (Translated from Spanish): name_of_the_plane, name_of_the_project, company, substituted by :, replaces :, j.a.l., a.a.r., name,…

PLATFORM REVIEW. Drawing labels, details, and other text information extracted from the CAD file (Translated from Spanish): plant arrangement, elevation a-a, arrangement of platform and ladder, cutting circle for irving…

Platforms for handling valves and indicator review process for CIP tanks. Drawing labels, details, and other text information extracted from the CAD file (Translated from Spanish): flow, cover, for structural…
